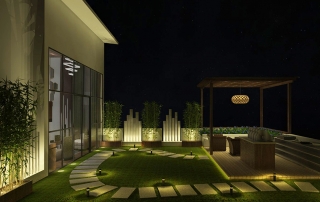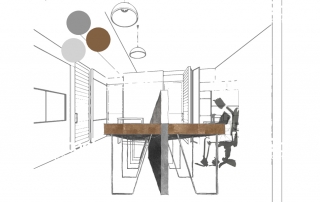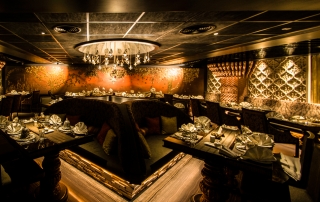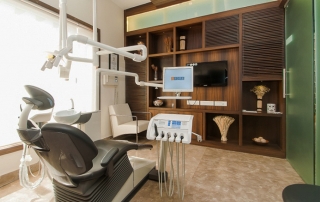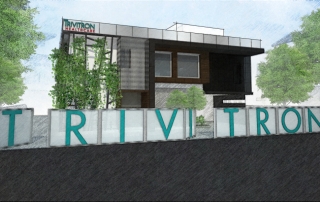Bobby’s Terrace
This project’s aim was to transform the client’s regular terrace into a venue for social gatherings and parties. The client wanted an indoor and outdoor space where they could accommodate groups of people [...]
Group Stations
Product Description Perfect for group work, allowing each person their own private unit. Going in line with the rest of the interiors, the unit was inspired by the exo-skeletal structure of the main sail [...]
Hamsa
Project Description The FOAID Design Studio team collaborated with Sajid and Vivek Architects for the exteriors to create a symbolic structure on the busy roads of Adyar. The exterior is cladded with perforated [...]
Innovation Lab
Project Description Innovation Lab was a studio space designed for the designers of Renault Nissan. A space where they could build and innovate, while transforming their ideas to reality. The space was designed [...]
Apollo WHITE Dental Spa
Project Description One of the first projects of FOAID Design Studio, located at the very center of Chennai’s urban fabric, Khader Nawaz Khan Road. The site underwent renovations followed by the interiors of [...]
Trivitron Healthcare
Project Description Trivitron is a globally acknowledged healthcare unit. A visually dynamic facade was created with different elements of design that was characterized by the materials used. Location: Abiramipuram, Chennai Client: Dr. GSK [...]


