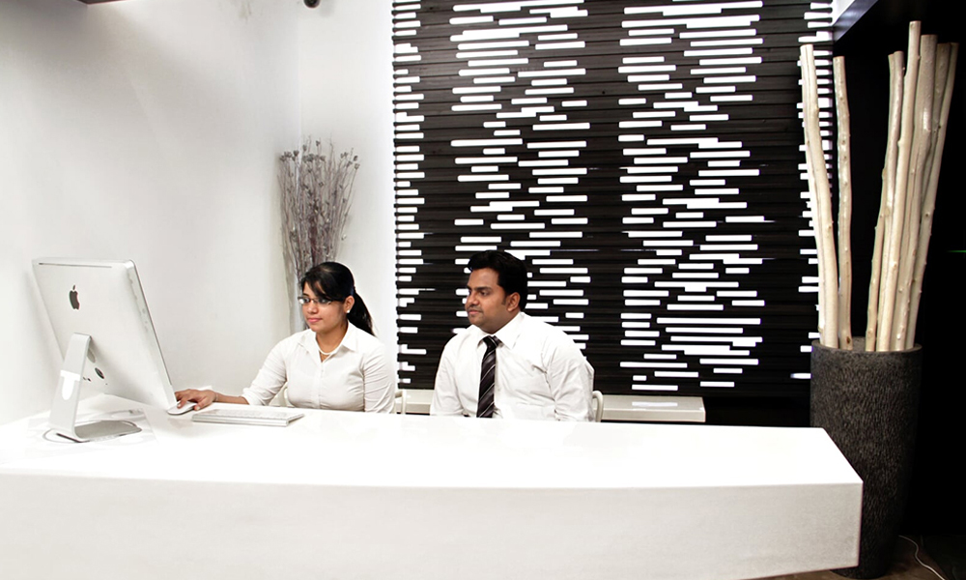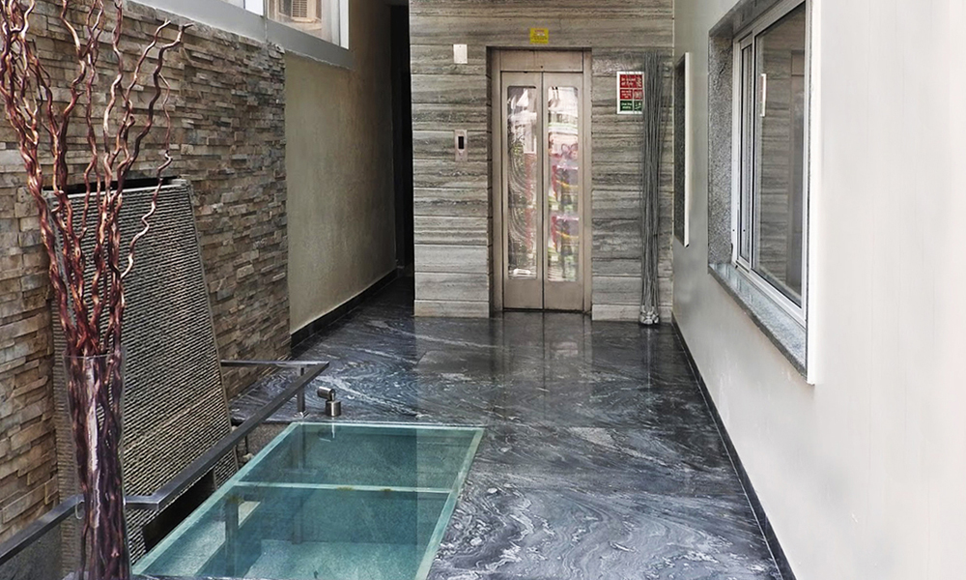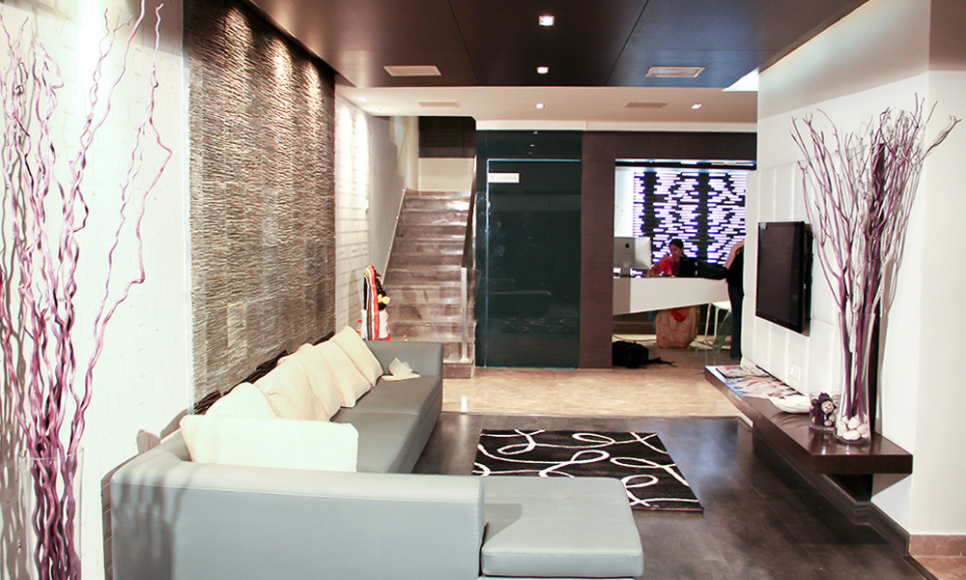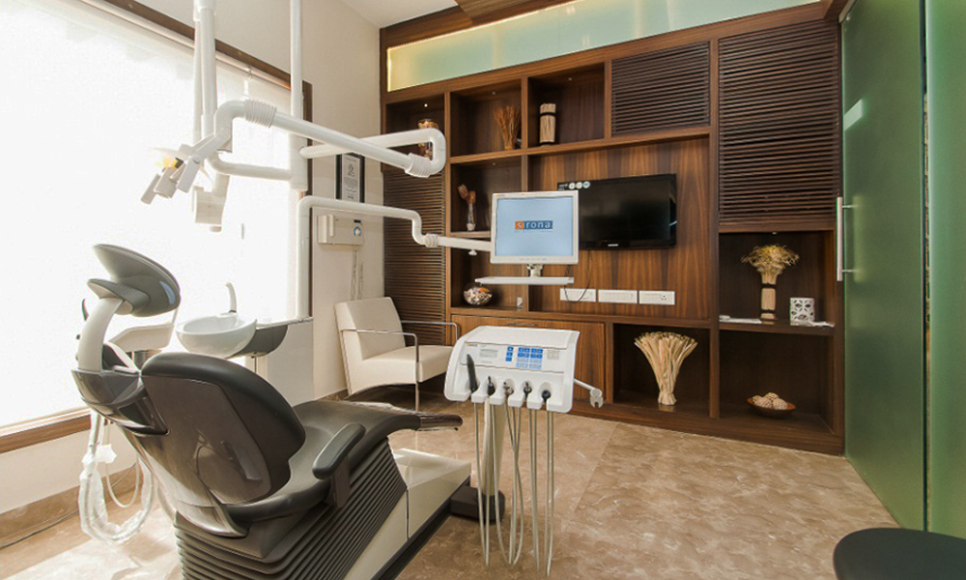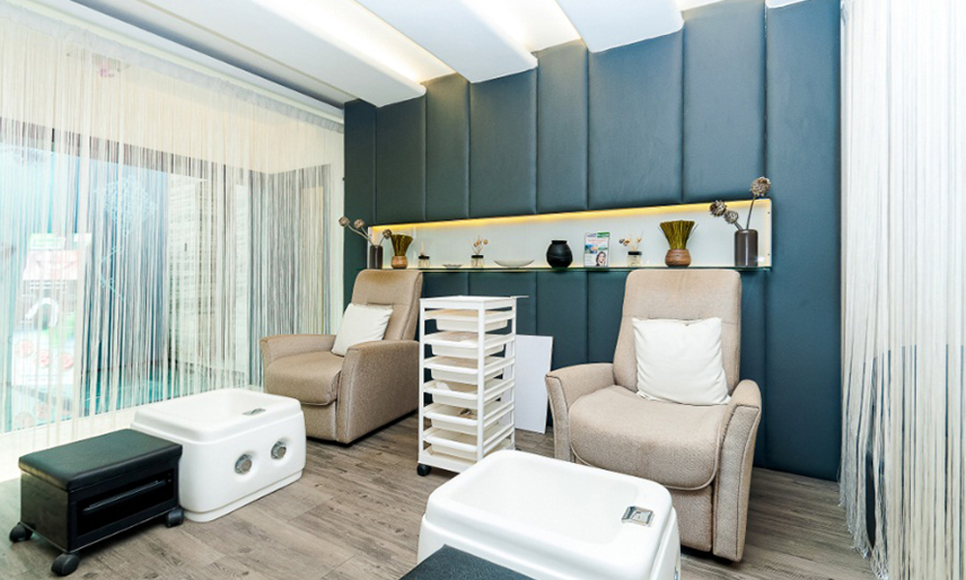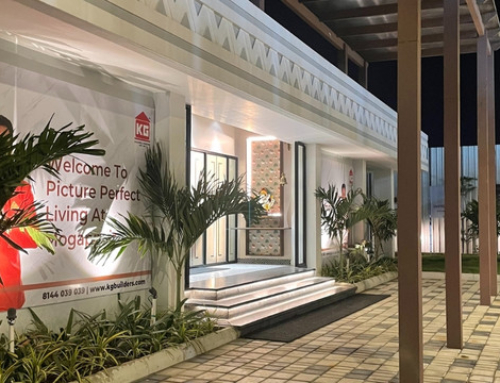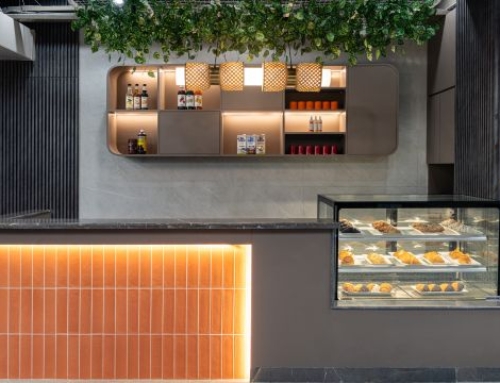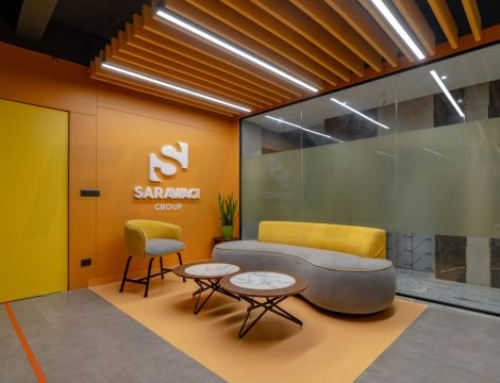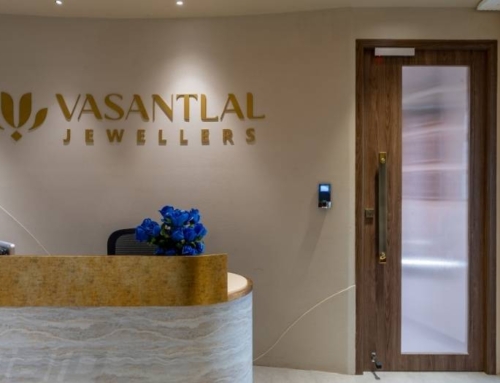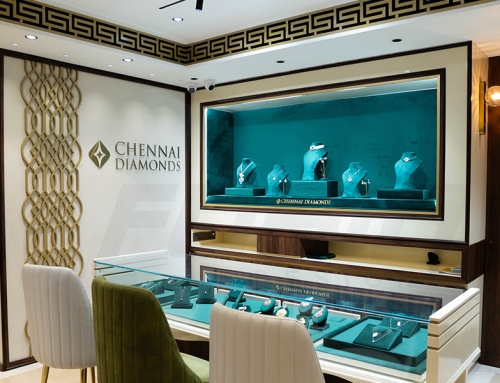Project Description
One of the first projects of FOAID Design Studio, located at the very center of Chennai’s urban fabric, Khader Nawaz Khan Road. The site underwent renovations followed by the interiors of the area. We defined the dental spa with modern aesthetics that has garnered attention for its premium service over the years. The color palettes were hand-picked to suit the function of each room. This way we were able to make the function more appealing and coexistent with the interiors of the space.
The major feature of the project was the transition space which was illuminated by the introduction of a glass bridge which was the latest trend at that moment.
Location: Khader Nawaz Khan Road, Chennai
Client: Apollo Hospitals
Site area: 12,000 sq. ft
Design Team: Ekta Agarwal, Suny Akber, Arun Kumar, Mukesh Chouhan, Mohammad Unaise, Lakshita
Year of Completion: 2011
As for the rooms, the foot spa lounge was backed with teal upholstered panels matched with a light-colored wood to give the user a feeling of tranquility.
The VIP Examination room speaks sophistication. One of the walls shows off with a composition of storage and shelves with premium quality wood while the others are kept subtle so as to not deter one’s focus.
This project received the Best Clinic Interiors Award for the year 2016, which followed many more associations with Apollo Hospitals.


