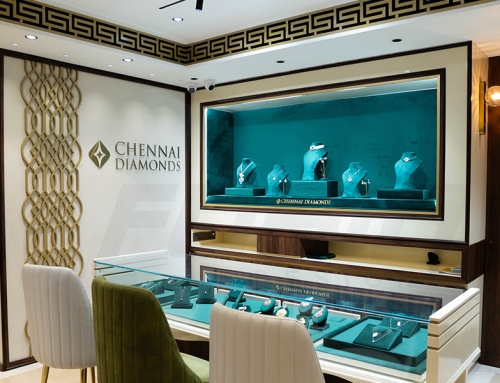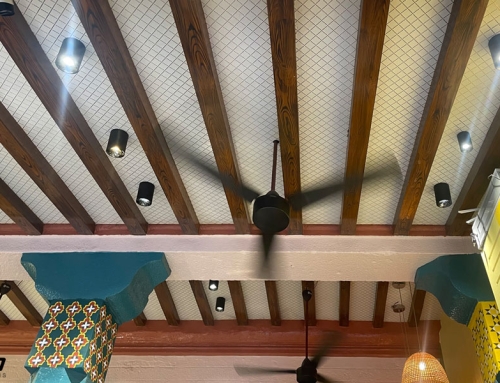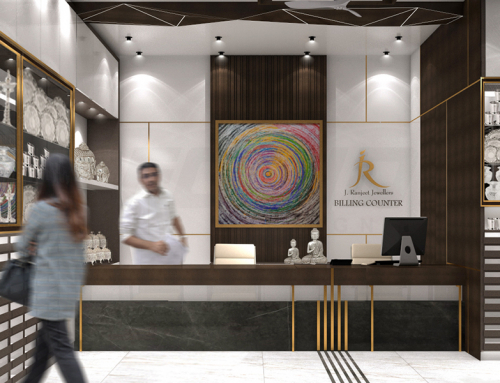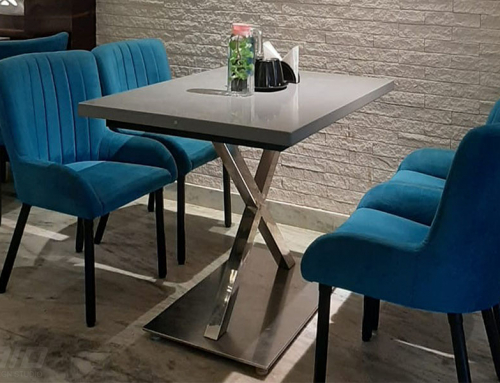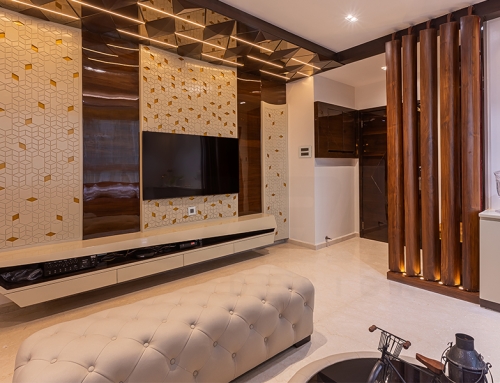Project Description
This penthouse was designed in one of the best locations in Chennai, where the client wanted to retain the feel of the residence as rustic yet sophisticated. The team made sure to take maximum advantage of heights posed by the sloped roofs in the layout. We tried to experiment with brick walls, rustic finishes and interior landscape in the design to give it a different touch from any other home envisioned by us.
The concept was keeping it simple yet elegant in terms of design. Each room was based on a particular color pallet that would match with the personality of the user. The wooden work was kept minimal to enhance the several textures proposed for the interiors. The aim was to maximize the use of every space available while making the house an efficient home for a family of six.
Location: Harrington Road, Chennai
Client: Mrs. & Mr. Bokaria
Site area: 2500 sq. ft
Design Team: Ekta Agarwal, Suny Akber and Sudarshan.
Year of Completion: 2015
In terms of design, organic shapes and nature-inspired forms were used for the elements of the house. At one hand the living room gave a Classical outlook to the house with a contemporary touch, while the other spaces were more rustic in terms of the finishes used. The stand out element of the house was the temple, where a balcony was transformed into their prayer room. One could never imagine an outdoor appeal for an interior prayer room, while we made sure to achieve the same.
The master bedroom was divided into two zones, where the study was moved to the mezzanine level so that it does not hinder any other activity of the room. Lighting was kept as a focal element not just for this room but for all the spaces within the house. The team made sure to have a perfect balance of natural and artificial light throughout the residence. Another feature that added value to this house was an outdoor bar that was connected to the living room. Keeping the rustic concept alive, it was designed with a simple marble table, with a deck and potted plants all around. A semi-open partition wall was created as a division between the living and the lounge area.
This house is a true amalgamation of well-thought lights, furniture and finishes to achieve a rustic yet sophisticated household.

















