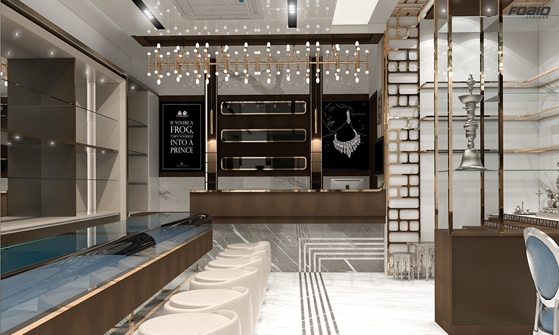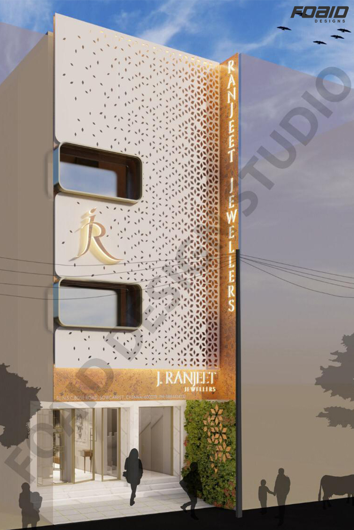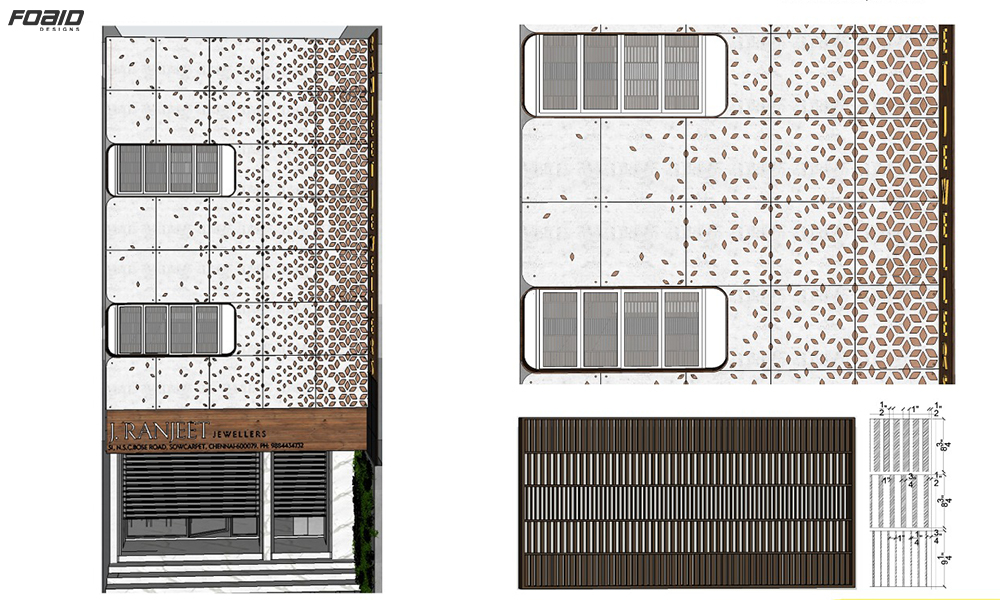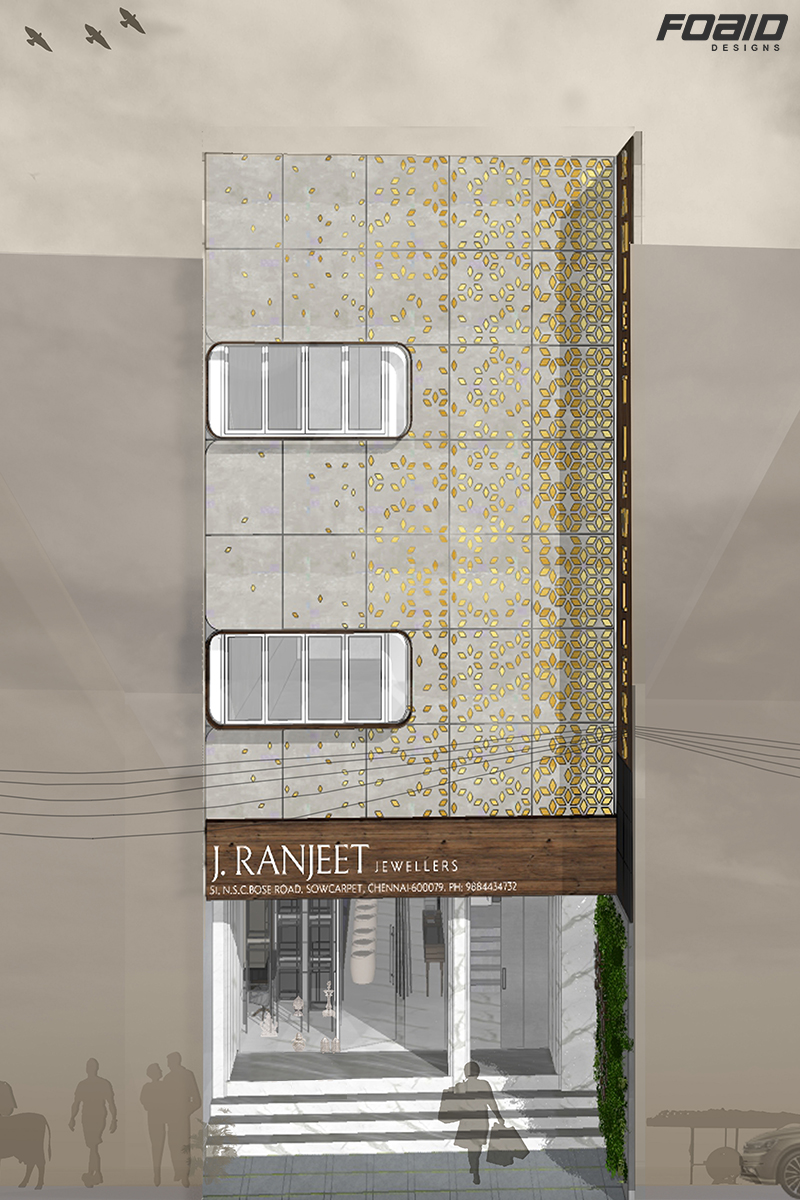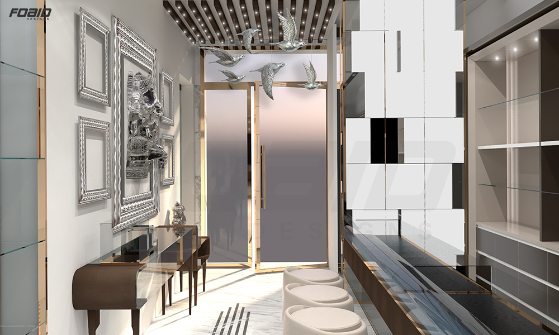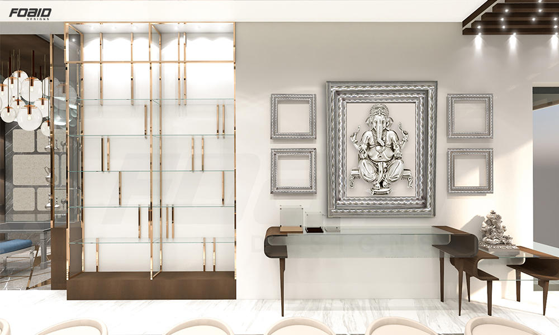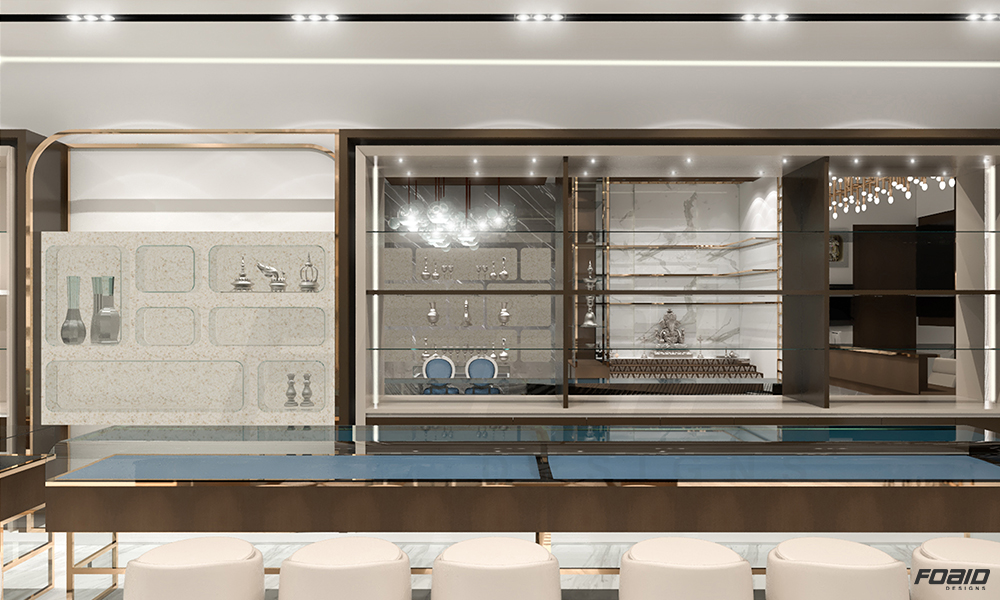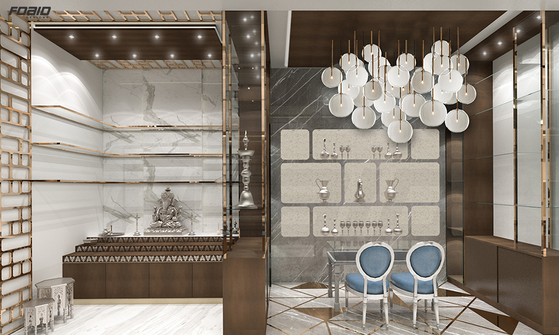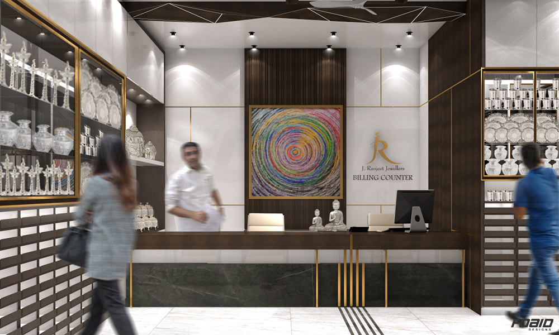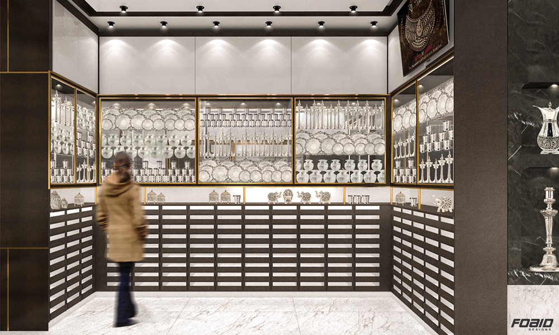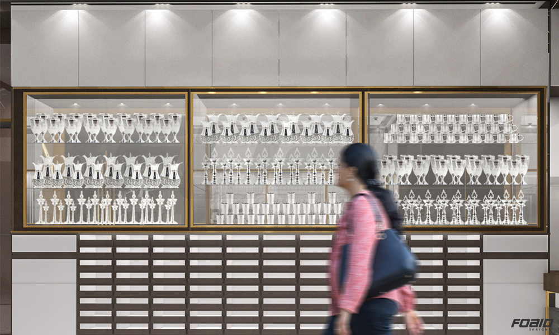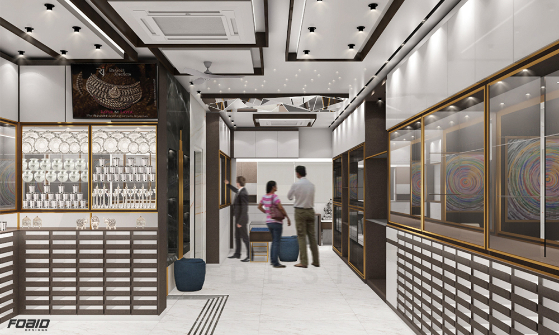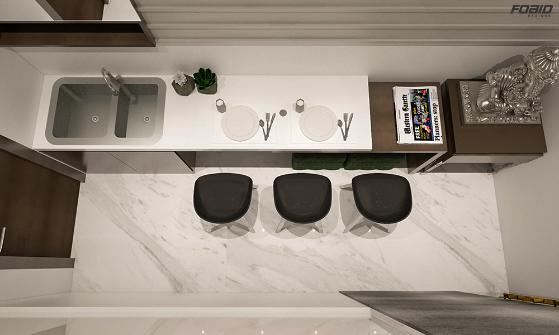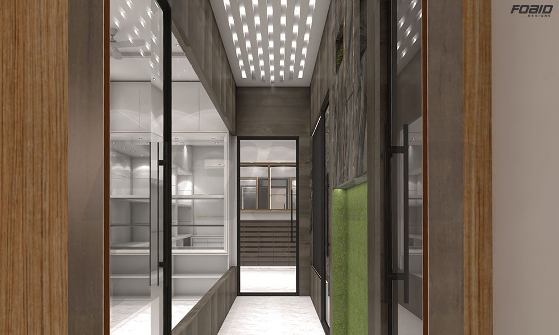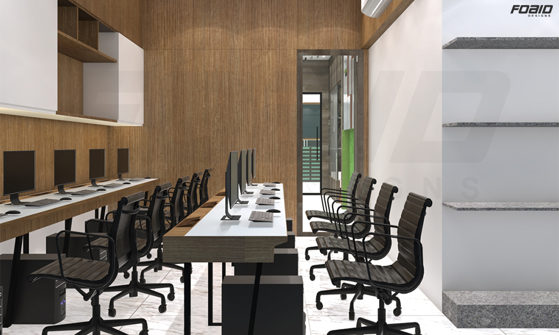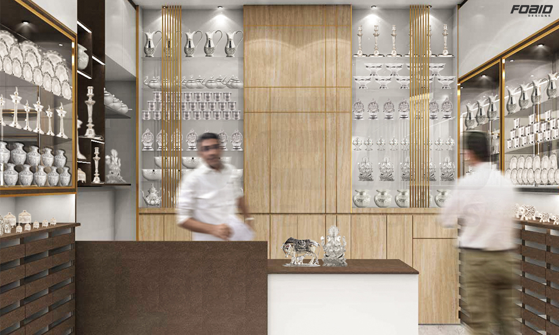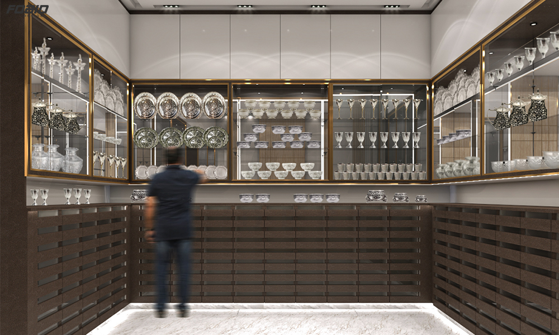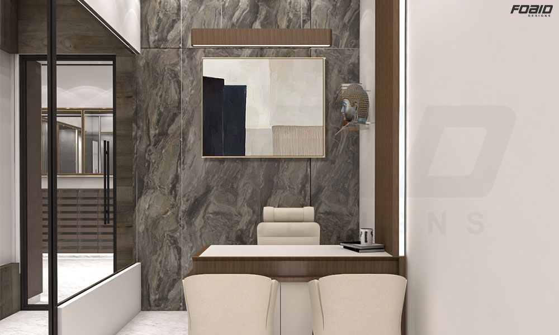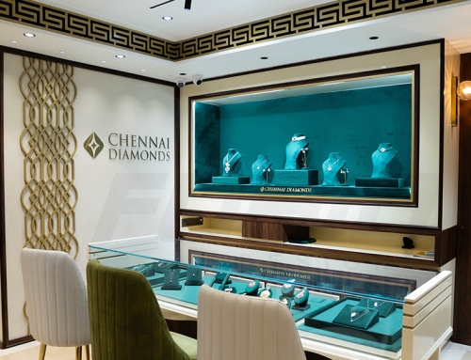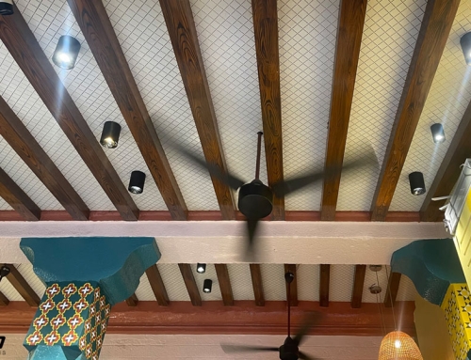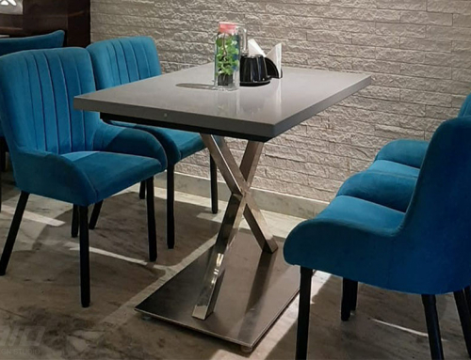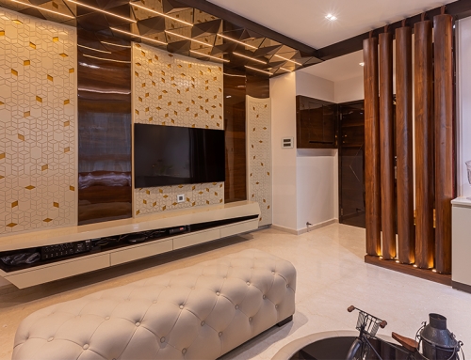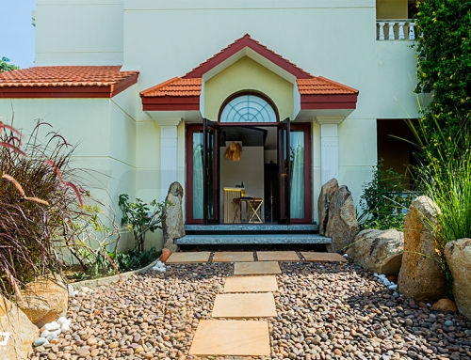Project Description
Inspired by the intricacy of craftsmanship on the silver jewelry, the design for the showroom has been evolved resembling the artistic features of the silverware. The Furniture’s have been designed with round and smooth edges similar to the details in silverwares. Bold and contrasting elements like the dark blue fabric and gold metal finishes are used to provide the user with a plush experience. The concept was silverware in form itself, while directly underlining all forms of luxury with multiple distinct zones within the showroom. Each zone has been defined for the specific use with a unique back drop serving for its purpose. The silverware always had to be the most important aspect of the ambience as that would speak to its viewers.
Location: Chennai, India
Client: Mr. Challani
Site area: 3000 SQ.FT
Design Team: Ekta Agarwal, Parul Agarwal & Vinay Patwa
Year of Completion: November 2020
The elevation of the showroom was a challenging one as the showroom is on the busiest roads of city. Here all the buildings have a wall to wall construction, where most of the frontage is eaten up by street hawkers and numerous bike parking, that were to be celebrated instead of merely standing indifferently in front of the structure. NSC Bose Road is marked by a large number of jewelry showrooms, most of which look alike and does not blend with the street scape. Studying the rawness of the site context and keeping the concept in mind we had to achieve a façade that would stand out but forever remain evergreen. As it is a main road the client’s major concern was the dust and maintenance, therefore we proposed the simple and rustic GFRC – Glass Fiber Reinforced Panels. These cement based panels were composed in a pattern with 35 variations, reflecting the petals or intricate details on a silver ware, which our client was famous for. The details were debossed and scattered over the panels with a hint of gold to give a glimpse to the gold coatings observed throughout the showroom.
The showroom was divided into three floors. Starting from ground floor which is for the Retail section, where people could sit and interact with the silver jewelry. Here the space was further divided into zones like the pooja section, executive section and the general display with display counters. Keeping in mind the smoothened corners, the display counters were designed with a classy glass curved top, with a deep blue tray that would allow the silverware to POP out from that colored background. The glass top was a custom made to order piece used just in this showroom within the city. The Ground Floor was intended to have the luxurious mood with a lot of Gold, Glass, Corian and Marbles.
The First floor was for all the whole sellers to come and enjoy the beautiful display of a large variety of products. The client had specific details in terms of making of the storage units that needed to be addressed with the traditional ways of carpentry. With minimum usage of hardware’s, making of about 200 trays per floor just to store the different kinds of anklets, diya’s , tableware etc was an achievement. The language and style throughout the showroom remained the same in order to retain an obvious continuity. The First floor though had a focal point from the central billing counter with a large Navakar Mantra art, by a famous artist in Mumbai that formed the center of viewing angle for any corner of the floor.
Second Floor had to be a mixture of Workstation, with an Executive Display and a smaller whole sale section. The workstation was to be considered as a barcoding and packaging section where all the goods get coded and sent to their respective counters. The executive section is for the niche clients that holds more premium range of products. This is considered in a pure white setting where the silver will again standout and speak for itself. The whole sale section is a simple continuation to the second floor with similar details and requirements.
Due to the COVID-19 outbreak after the site launch it was not possible for us to take live images of the site, but we hope and wish that everyone who visits this showroom, enjoys every inch of it, as much as we enjoyed designing and executing the same.
Three cheers to the entire FOAID team that tirelessly worked through this site amidst the biggest virus outbreak in the world. Thank you all for giving your heart and soul to make this showroom what it is today.


