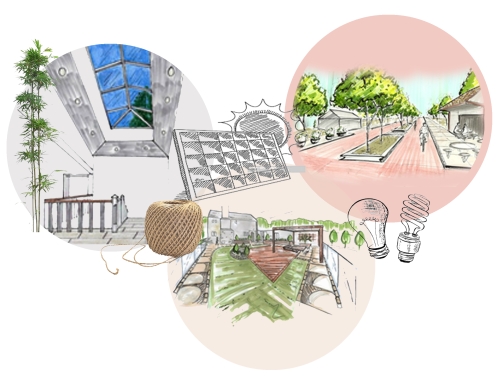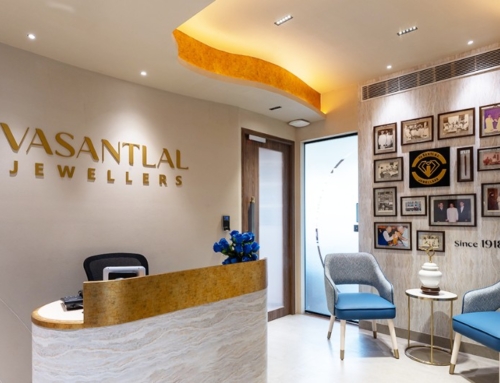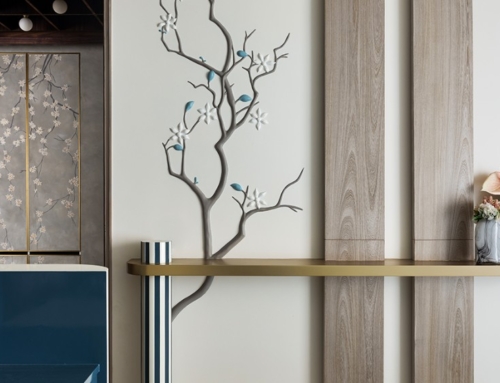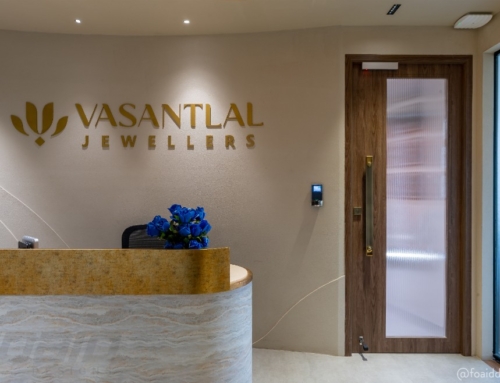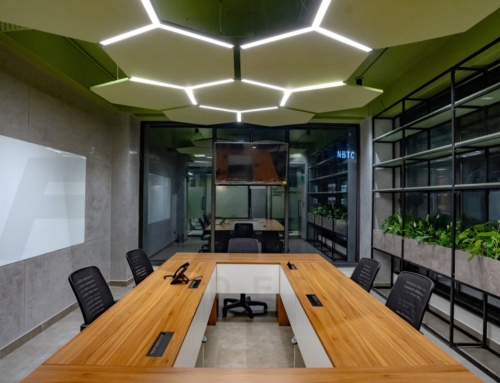
In the evolving landscape of modern architecture, the concept of mixed-use spaces has emerged as a game-changer. It’s not just about building structures; it’s about creating ecosystems where functionality, aesthetics, and sustainability coexist seamlessly. At FOAID Designs, we believe in designing spaces that don’t just serve a purpose but also inspire and enhance the lives of the people who interact with them.
The Power of Mixed-Use Spaces
Mixed-use developments are more than just buildings with multiple functions—they are thoughtfully designed environments where different sectors, such as retail, offices, warehouses, and recreational areas, come together under one roof. This approach promotes efficiency, fosters community interactions, and optimizes space utilization.
Core Design Principles at FOAID Designs:
- Functionality Meets Aesthetics: Our designs focus on creating spaces that are not only visually appealing but also highly functional. We strategically plan layouts to maximize efficiency while maintaining a clean, modern aesthetic.
- Seamless Integration: Whether it’s a warehouse, office, retail outlet, or banquet hall, every component is integrated harmoniously to ensure smooth operations and connectivity across different spaces.
- Employee-Centric Design: We understand that a productive work environment goes beyond just desks and meeting rooms. Our designs incorporate recreational areas, dining spaces, and wellness zones to promote employee well-being and work-life balance.
- Sustainable & Smart Spaces: Sustainability is at the core of our design philosophy. We incorporate eco-friendly materials, energy-efficient systems, and smart technologies to create spaces that are environmentally responsible and cost-effective.
Case in Point: A Glimpse into Our Work
While every project is unique, the essence of our approach remains consistent—designing spaces that cater to diverse needs. From warehouses with streamlined logistics to banquet halls designed for versatile events, we ensure that each area serves its purpose without compromising on quality or design.
Why Mixed-Use Spaces Are the Future
- Optimized Land Use: Perfect for urban areas where space is limited.
- Enhanced Connectivity: Encourages collaboration between different business sectors.
- Increased Property Value: Multifunctional spaces attract a diverse range of tenants and businesses.
- Sustainability: Reduces the need for multiple buildings, lowering the environmental footprint.
The FOAID Designs Difference
At FOAID Designs, we don’t just build structures; we craft experiences. Our projects reflect a deep understanding of how people interact with spaces, how businesses operate efficiently, and how architecture can inspire.
Whether it’s a commercial complex, an office space, or a mixed-use development, our goal is simple: to create spaces that are innovative, functional, and timeless.


