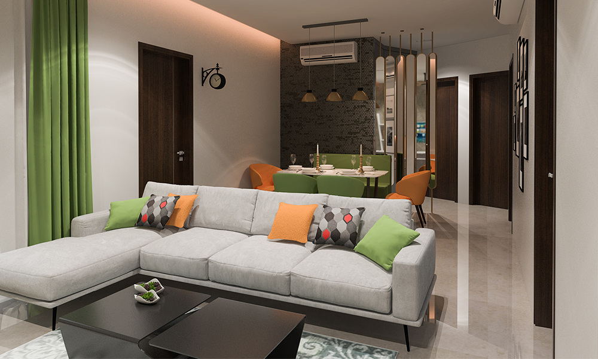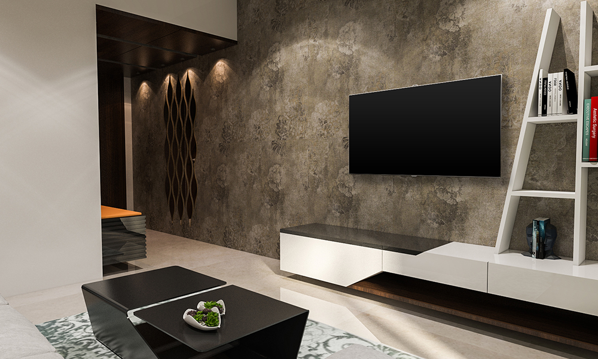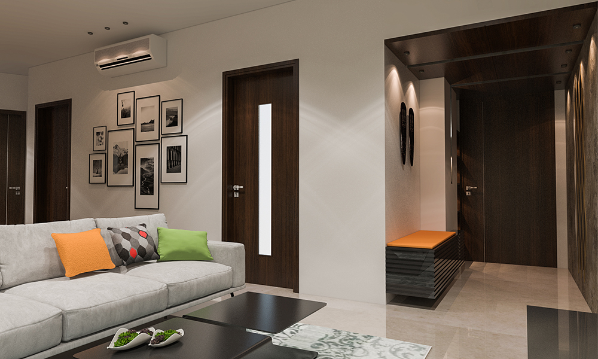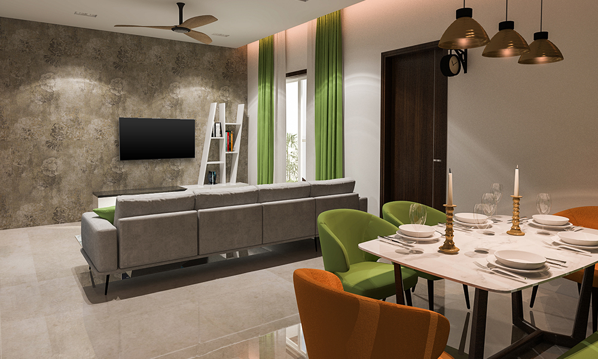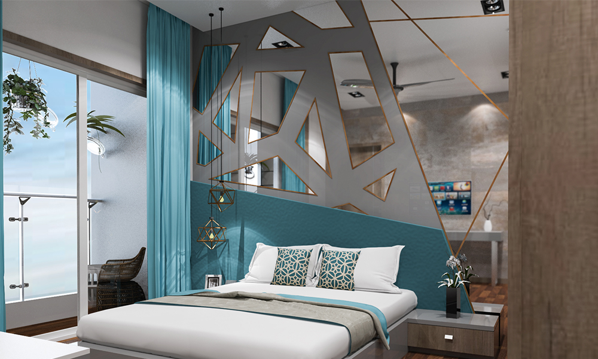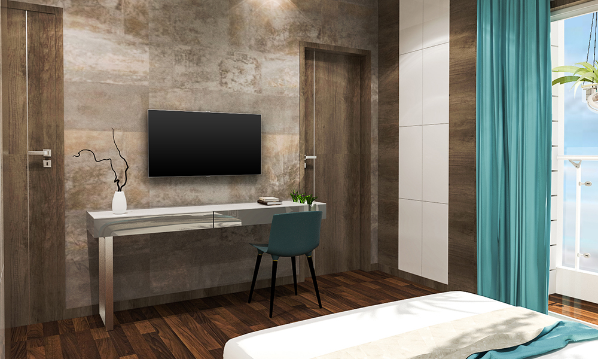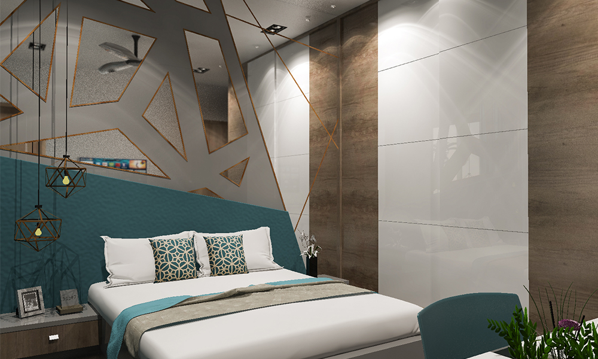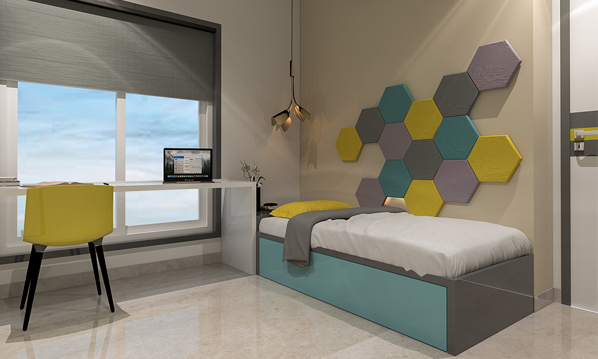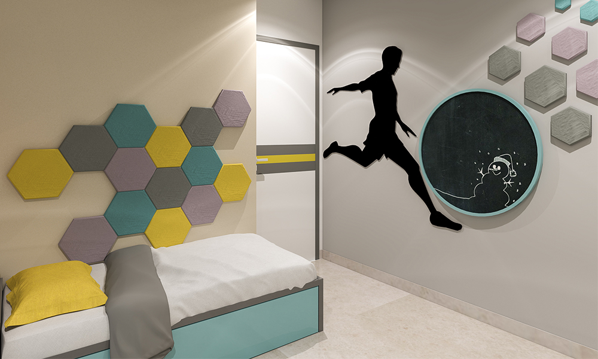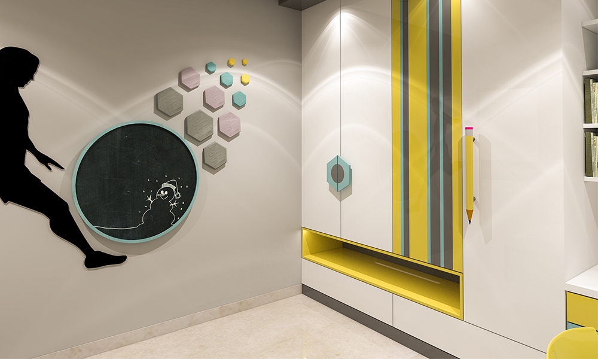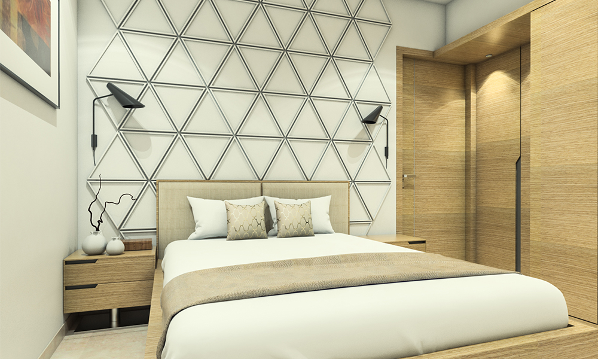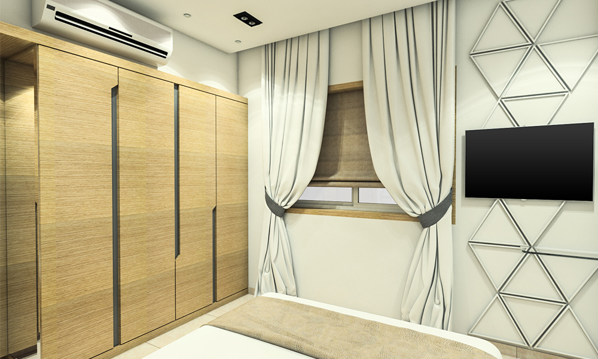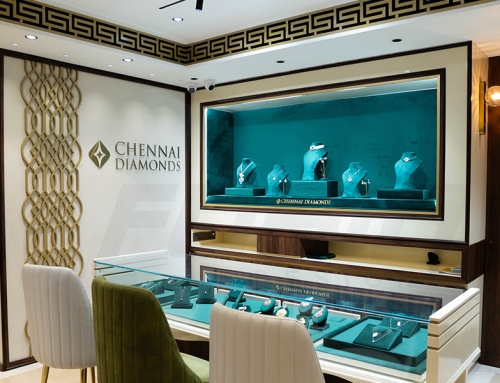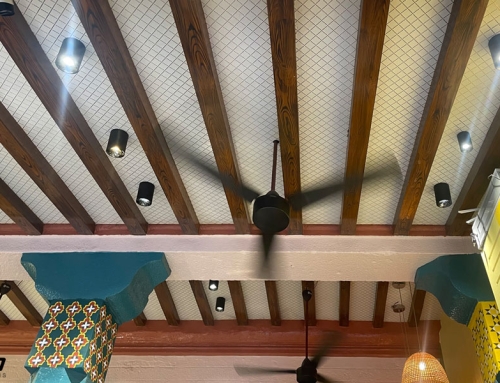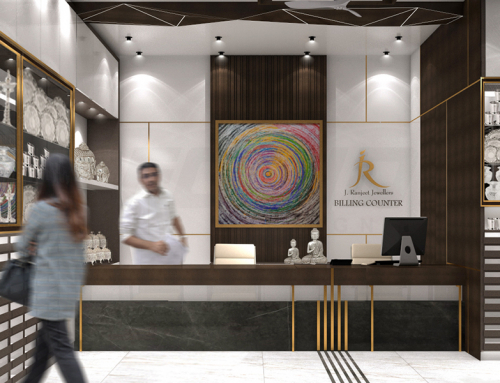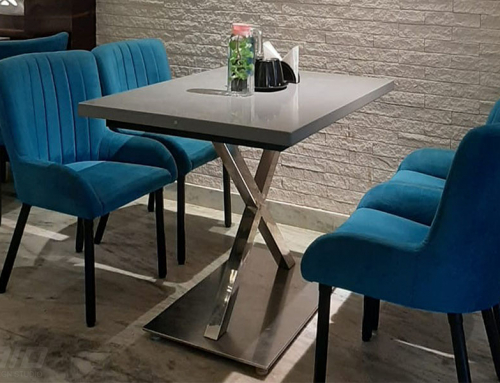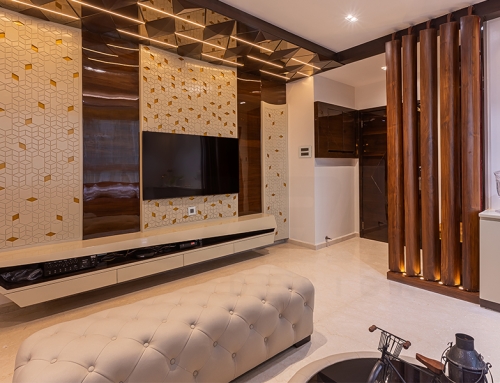Project Description
Upon entering this apartment, there is an abstract wave of mirrors that reflect the color tones used in the living space. Simple, sleek lines with a splash of color is what one takes away after a virtual tour of this apartment.
Location: Metrozone, Chennai
Client: Mr. Vishnu Poddar
Site area: 1650 sq. ft
Design Team: Ekta Agarwal, Mukesh Chouhan, Niha Amina
Year of Completion: 2018
The common areas are of the open plan scheme where the living has been partitioned from the dining space by the sofa, whereby the furniture acts as a soft boundary demarcating the extents of both the living and dining spaces. The three bedrooms play with geometrical shapes and repetitive patterns in the form of furniture, wall panels, headboards and accessories.
The master bedrooms’ headboard panel is blue with a mirrored wall panel of different polygonal shapes above it, taking its inspiration from the sky, majestic view that the balcony has to offer. The kids’ bedroom is completely customized with pastels. All the elements are in the form of hexagons and circles. An illustration of an athlete kicking a football, where the football serves a dual purpose of functioning as a black board makes for a great statement wall.
All in all, this compact home is quirky. The colors used gives a pop and vibrant effect marking each room with its own identity, not forgetting to reflect the personalities of its users


