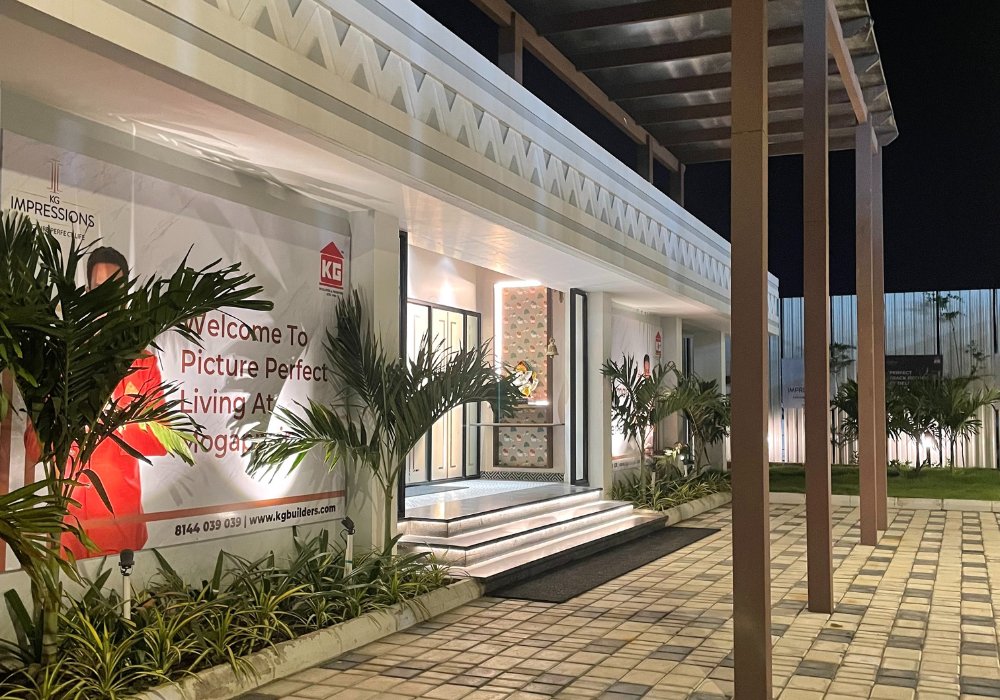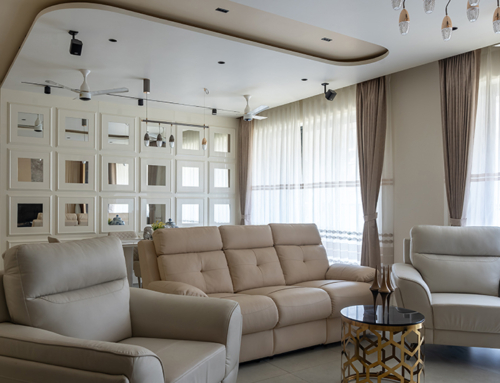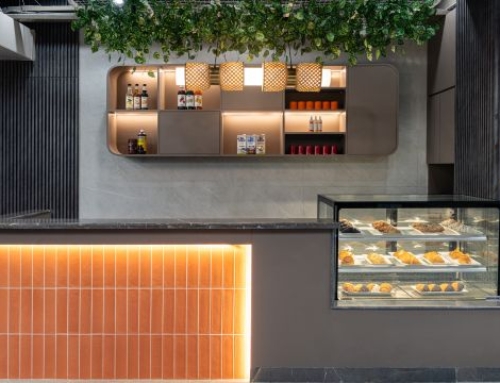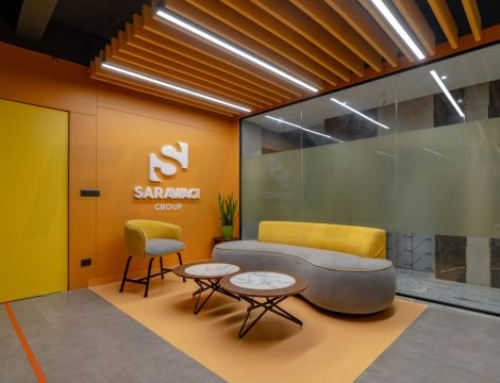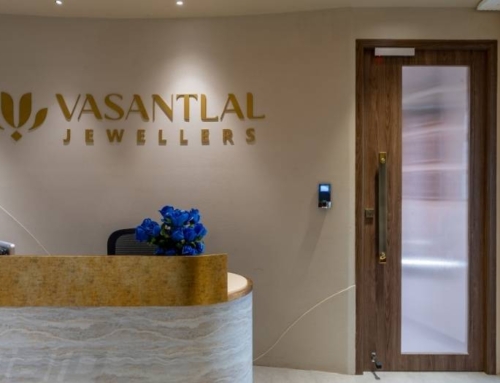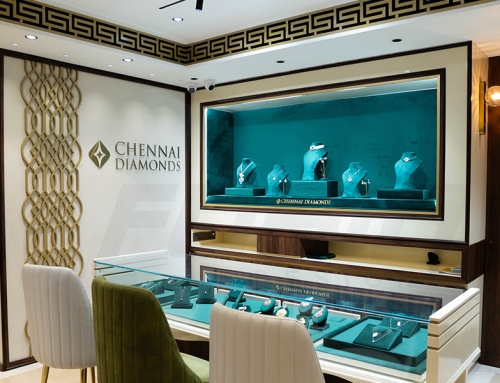Project Description
Immersed in the idea of luxury and opulence, this flat takes one on a journey of refinement and quiet grandeur. Every square foot is tailored to deliver an immersive, indulgent experience without excess, where spatial intelligence meets sculpted elegance. This home is the essence of sophistication at its best.
The moment you enter, the living room unfolds like a jewel box- cleverly layered with natural light and reflection. Bevelled mirrors punctuate the walls, serving as tools of visual alchemy, expanding the perception of space. The layout is fluid, with a strong axis connecting the living room to the adjacent dining area, reinforcing intimacy and openness. A neutral palette sets the tone for sophistication throughout the flat. Soft taupes and gentle greys create a visual continuity that is as calming as it is upscale. The use of mirrors and glass subtly dissolves the boundaries, allowing each area to breathe while still feeling distinctly defined.
In the living room, carefully chosen bespoke storage solutions are integrated into the design, providing function and finesse.
Location: Maduravoyal, Chennai
Area:
Design Team:Ar. Parul Agarwal VK, Arun Kumar & Ar.Firdosh Basha
Date of Initiation: Janruary 2023
Date of Completion: May 2023
Design Head: Ekta Agarwal
The dining area, although compact, is elevated by thoughtful design. It leans into classical minimalism with a neutral-toned dining set that reflects refined taste. Upholstered seating, brushed brass detailing, and a linear chandelier above the table give it presence without overwhelming the space. Here, the dining becomes an everyday ritual and a luxurious experience.
The three bedrooms, each unique yet bound by the same design ethos, extend the story of elegance in individual ways. The guest bedroom features mirror panelling, expanding the space and introduces a sense of soft glam. In the children’s bedroom the framed panels reflect warm lighting, while a plush, oversized bed anchors the room in comfort. Rich fabric textures and metallic accents harmonise to create a sanctuary that feels luxurious and intimate. Lastly the master bedroom takes a more expressive approach. A wall dressed in floral wallpaper introduces a gentle romanticism, subtle, not saccharine. The design is balanced by a tufted headboard in a muted tone, adding tactile softness and visual layering.
Storage throughout the flat is designed to be invisible yet expressive- sliding panels, inlaid wardrobes, and modular elements that blend into the walls. These bespoke features speak to a client who values aesthetics and utility. Furthermore, lighting is the true narrator of this space.
This space remains timeless and is designed to impress and embrace. It balances curated opulence with practical elegance, making it an exemplar of what modern luxury living should feel like even in a compact apartment: it’s intuitive, warm, and refined!


