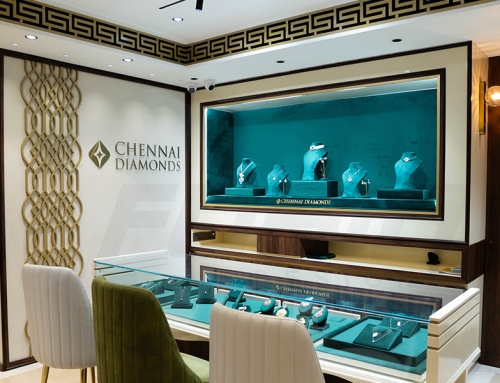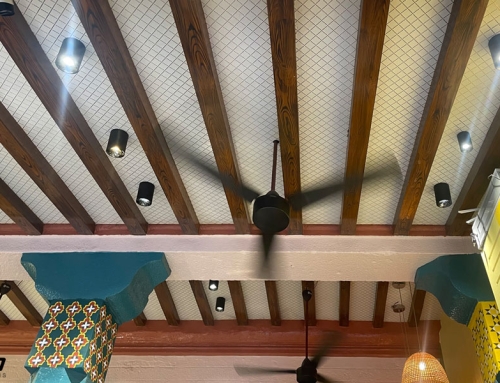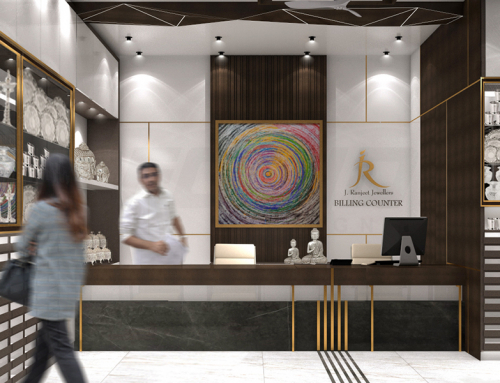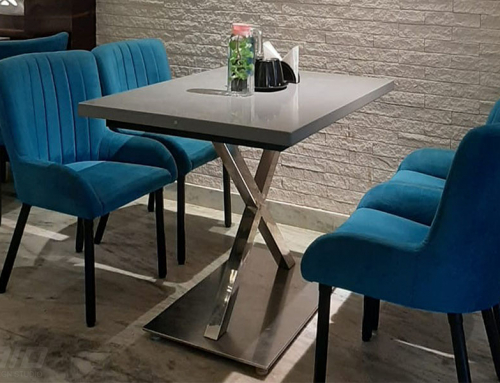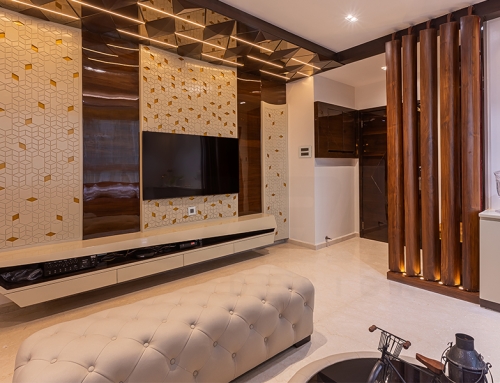The interiors for this apartment located in Chennai, has been designed for a family of 6. As we enter Kences 4C, the living room and dining room are combined together to maximize area and comfortable living with a fusion of contemporary design and geometrical patterns. Acting as an active zone, the authors have placed the kitchen behind sliding glass partitions to avoid complete enclosure in the premises promising cross ventilation and a whole lot of natural lighting to the centrally located dining arena.
Location: Kilpauk, Chennai
Client: Mr. Pankaj Daga
Site area: 2500 sq. ft
Design Team: Ekta Agarwal and Arun Kumar
Year of Completion: 2018
There was a structural column in the middle of the dining arena which posed as a demanding challenge that was eventually met with design and flushed with beveled bronze mirrors that wrapped itself around the column. It accentuated the space instead of standing as a hindrance. The design then flows into the dining table which acts as a central island element along with shelves to store condiments for garnishing any meal on the table!
The Parents’ bedroom speaks a combination of modern finishes with elegant lighting, while the Master bedroom has been kept minimal with recessed strip lighting running in a continuous fashion along the walls and the ceiling tying the entire room together. The concept of the Kids’ bedroom was to take vibrant colors to make the room burst with energy.
Overall, the intention was to create an atmosphere wherein the family of 6 could be at their ease & comfort, and call Kences 4C their home!












