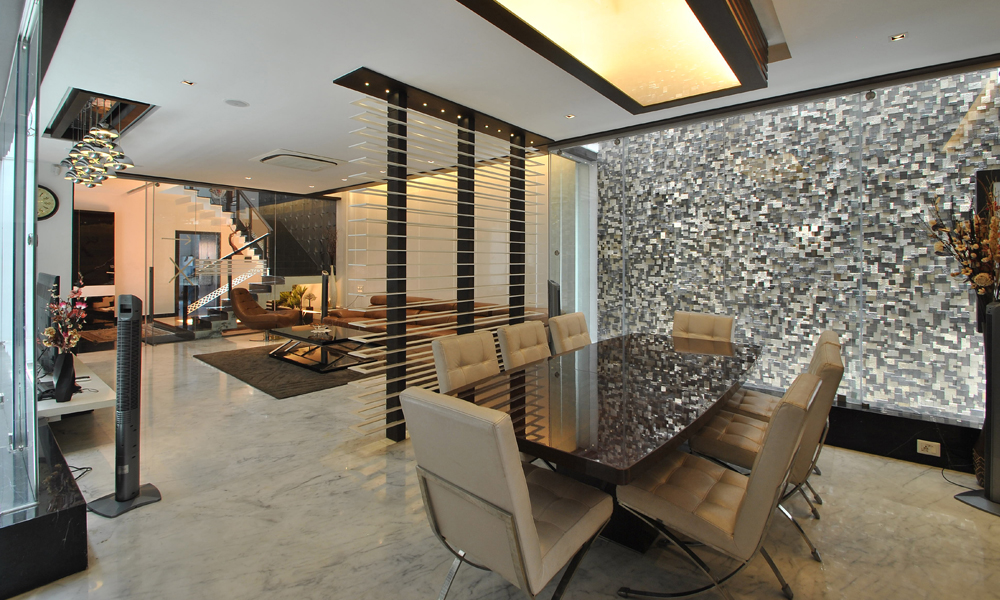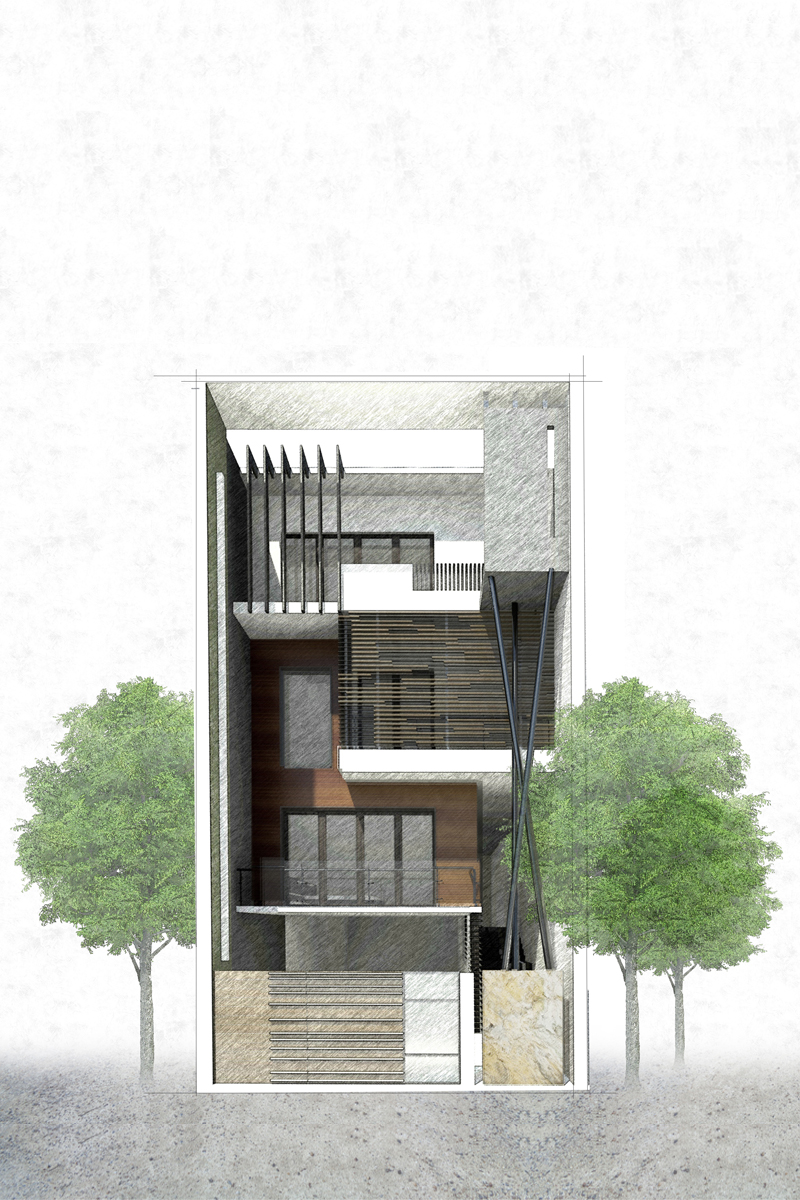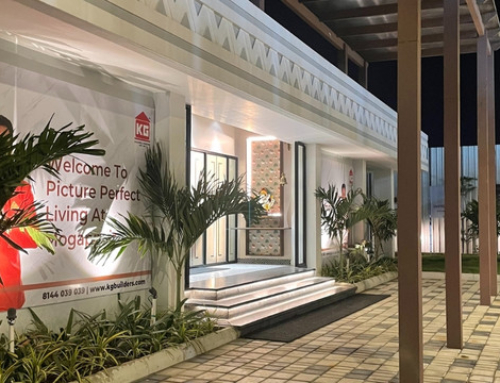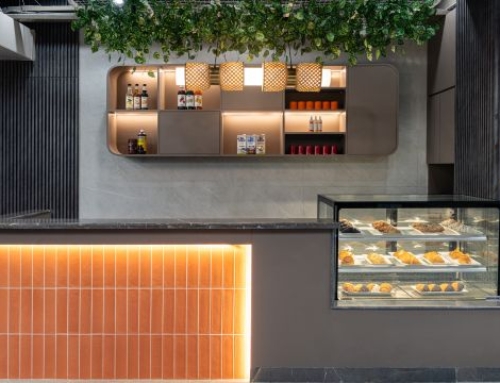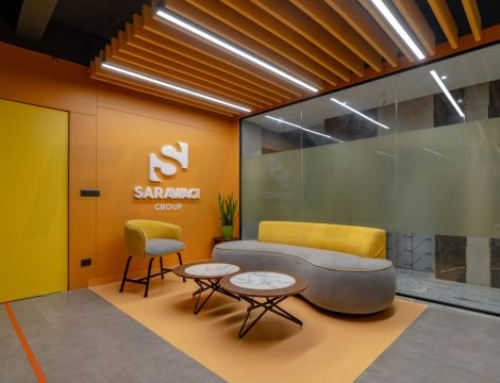Project Description
The totally transformed interiors of the house by FOAID Design Studio at Ellis Road were born out of a challenge of a narrow site. The lot measures 20 feet in width by 125 feet in length. The interiors were made to look spacious and accommodate all the functions, the client required. Due to the narrowness of the site, we got the chance to explore the options to work on constrained parameters. The busy location of the house was a good challenge to buffer the house making it sound proof through the built structure.
Location: Triplicane, Chennai
Client: Mr. Kaleem
Site area: 8000 sq. ft
Design Team: Ekta Agarwal, Suny Akber, Mohammad Unaise, Arun Kumar, Aanchal Bohra
Year of Completion: 2014
The open floor plan for the entry, living and dining area helps the space seem airy and open. During the time it was quite a challenge to accommodate recreational facilities, but a gym along with a pool was designed into the basement of the residence. With this project we played with not only textures but also a variety of lighting to help enhance those textures. Using more of white, off-white and beige helped in making the narrow spaces seem larger. The straight and clean-cut lines combined with earthy undertones in the color scheme created a harmonized space that is not only elegant and chic but also warm and welcoming.
Our quality of service impressed the client and was therefore spread by word of mouth, leading us attaining several other residential projects.


