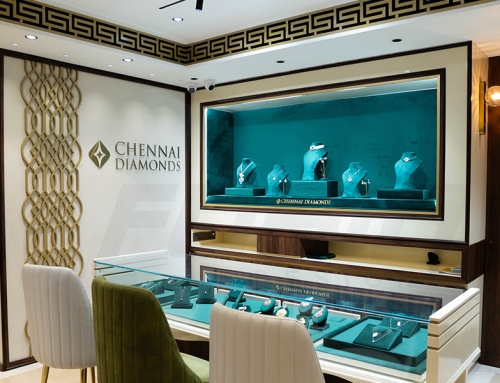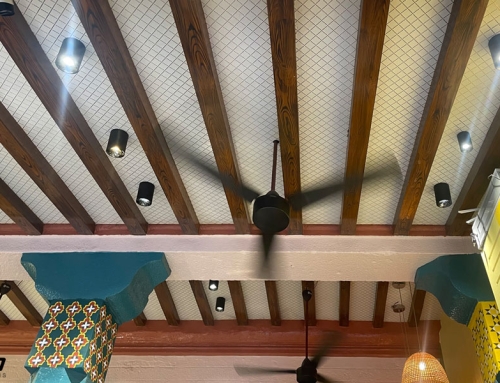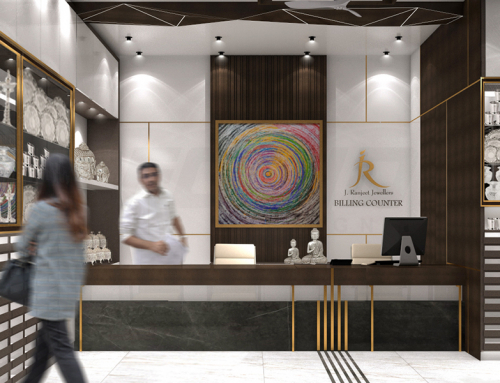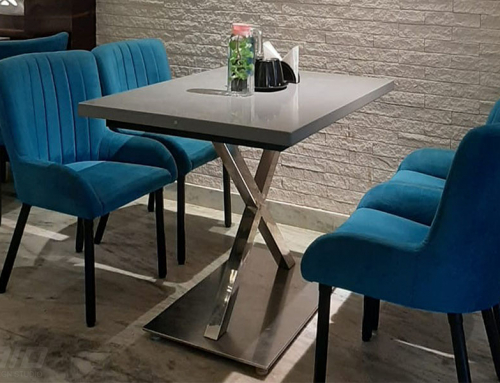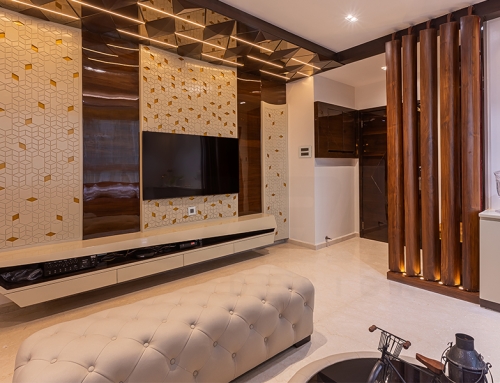Project Description
Jalpaan is a restaurant that seeks to raise the bar for authentic Indian cuisine eateries. The concept was to convey with the interior, the fresh and traditional essence that the menu was going to offer. We have reflected our ideas in the spaces through light and materials that have been chosen after several trial and error methods.
Ecclectism-Fusion of contemporary styles with classical accessories is the look we have given for Jalpaan.
Location: Saligramam, Chennai
Client: Mr. Ashok Taleda, Mr. Naveen Ostwal, Mr.Pawan Mehta and Mr. Balwanth Nahata
Site area: 5500 sq. ft
Design Team: Ekta Agarwal, Mukesh Chouhan, Arun Kumar & Parul Agarwal
Year of Completion: 2018
On the ground floor, the reception features a rustic look while the chaat area is highlighted with its bareness. This semi open space gives the user an experience of popping a pani puri in the original manner, where each one has been handmade to please their taste buds. The rest of the three storied structure houses the restaurant on the first floor and the banquet hall on the second floor.
The restaurant is illuminated with a varied range of lighting fixtures that have been specially curated and prototyped to blend with its surroundings at the same time act as an element of sculpture.
The design of the banquet hall is finished with a sleek look incorporating wall panels with Indian classical dance movements sticking to the rhythm of the concept.

























