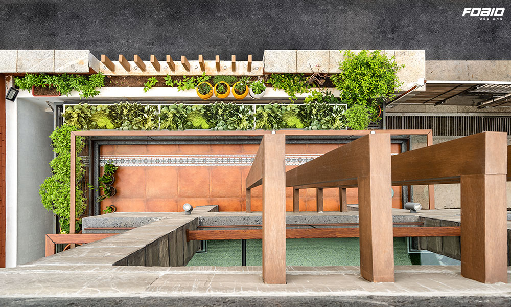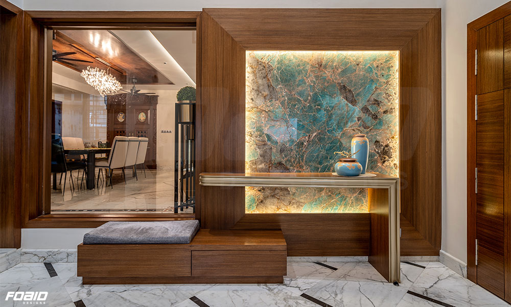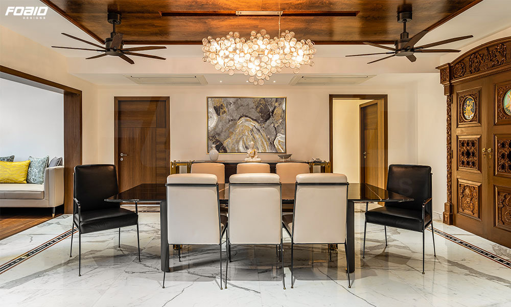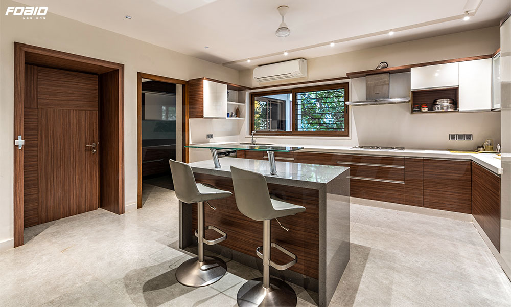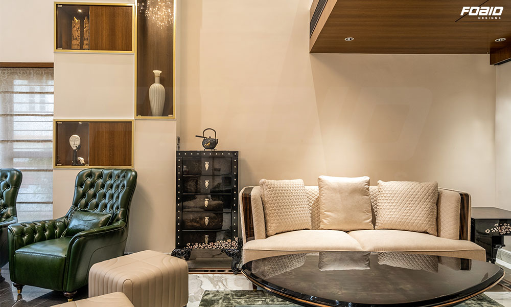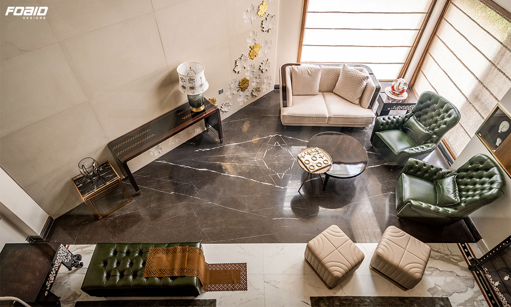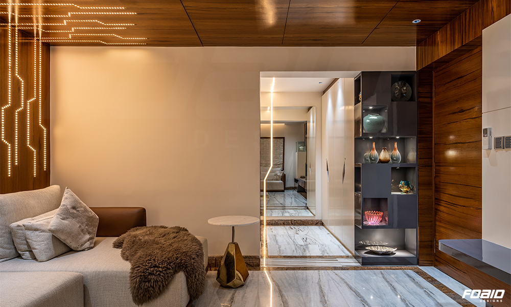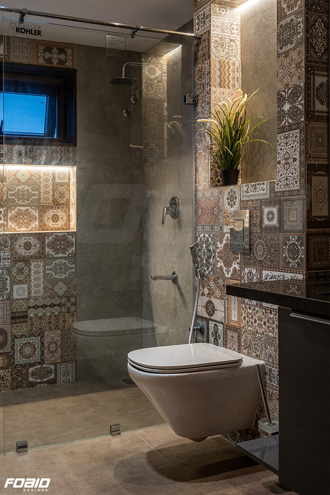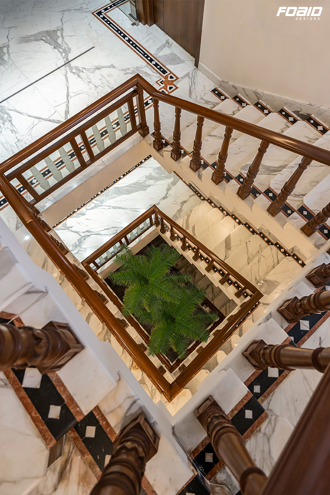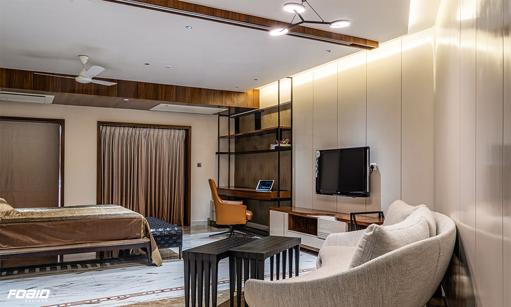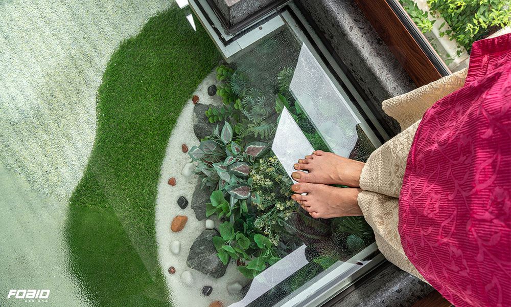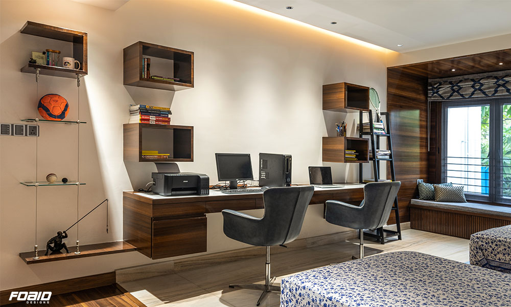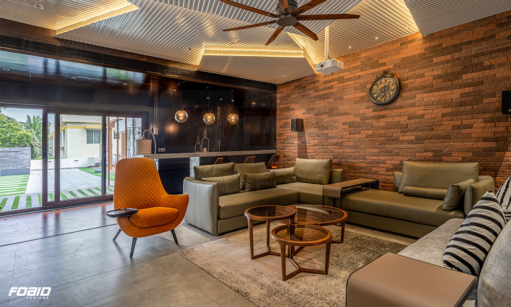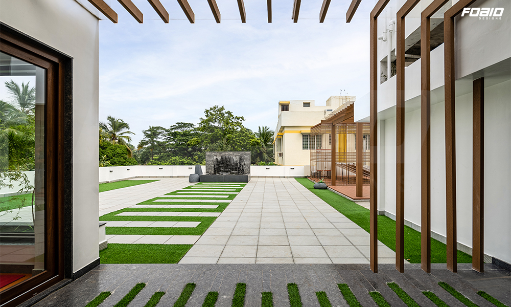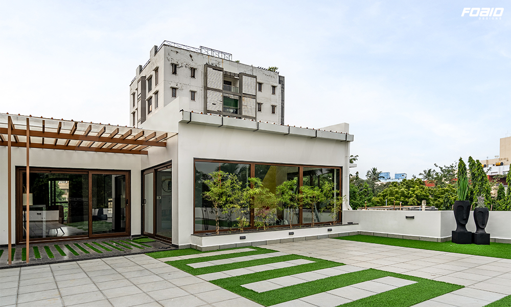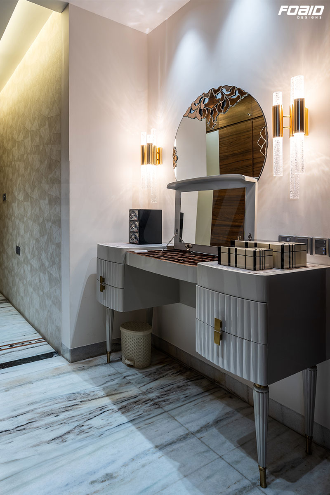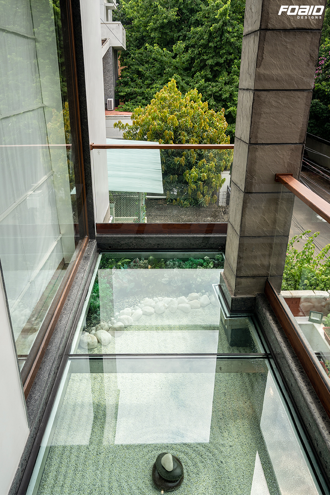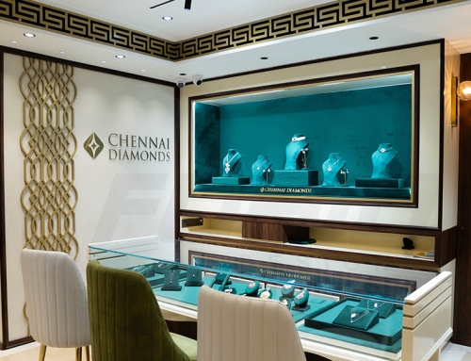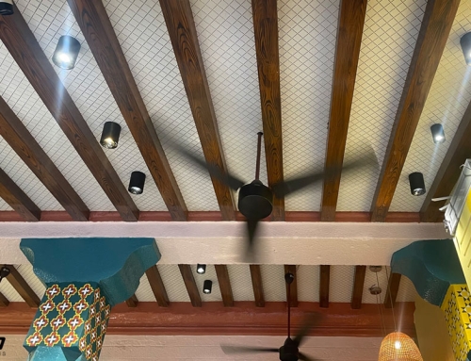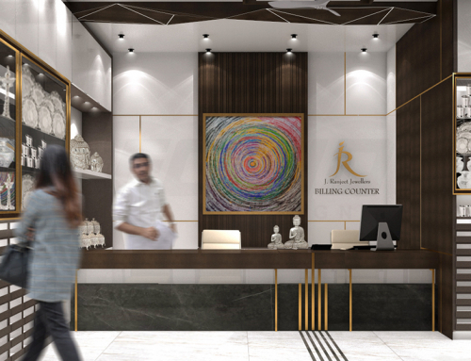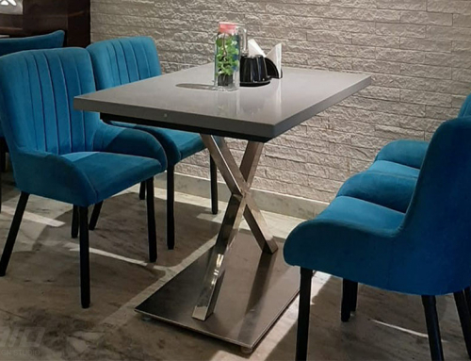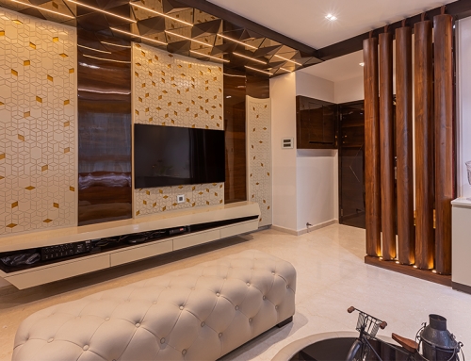The very first house on a busy residential street, has been refurbished after 17 years of its construction with the purpose of integrating vastu science in a more detailed manner and updating it to the current trends of the modern world. Started out as a single room project, the entire house including all three floors was then re-planned with introducing new room typologies on the terrace level to suit the needs of the residents. Located in a tropical climate location, this house was completely affected with termites (being a termite prone location) due to severe water leakage issues, which was then studied and rectified. Introduction of solar panel heating and rain water harvesting were executed for a more sustainable approach to living.
The concept was simple, directly underling all forms of superfluity with multiple break out spaces. This house has 5 varied kinds of living rooms, where in each of them have been conceptualized in a manner to provide for the multiple residents and visitors to the home. One such overlooks 2 others, connected via a foyer that explains the grandeur of the home. What stood as an angled wall initially, was then straightened to arrange for a clean corner to the entrance of the home.
Location: Chennai, India
Client: Mrs. & Mr. Mehta
Site area: 1255 SQ.M
Design Team: Ekta Agarwal & Team
Year of Completion: January 2020
Photography: Yash Jain Photography
The elevation has been designed with a tropical modernism approach by developing wooden louvers with a play of natural and artificial light. Clay tiles have been wrapped around the façade, highlighted by wooden finishes flanked on white long walls, and landscaped with tall palm trees, giving the home a tropical – rustic appearance. The edge of the building was balanced out by creating larger symmetrical openings to allow plentiful volumes of light into the central formal living space.
The entrance is marked by double height foyer with the most expensive set of stone cladded on the walls and floor overlooking the dining hall – devouring a lux industrial feel and adorning a large natural veneer false ceiling in the epicenter. Majority of the marble and teak wood in the house was re-used by creating new combinations to reduce the carbon foot print. The formal living of the house has a 6m wall cladded with sand stone having leaves of nature engraved and projecting from it. It symbols the central highlight to the entire house; this wall stands out as an art bearing rawness via textures and forms.
For Indians especially, majority of the woman’s like to spend their time in the kitchen, while the mother to this home is a top chef herself. Therefore, the kitchen is a fairly large one planned with a utility area consisting of a wet and dry set up marking an island in the middle. The wet kitchen is utilized with respect to larger gatherings leading to an outdoor area where the spread of utensils can be maximized in such cases. The utility area is separated via doors which allows the house help to move in and out of the house towards their quarters without disturbing the privacy of the residents. This consecutively makes it safer when the residents travel as the entire house can be inaccessible while the kitchen can still function. The island is a handy one that serves as breakfast counter, chopping and gossip station from time to time.
Completed in times of Covid-19, House #1 served its residents well with all facilities and utilities within the dwelling unit including a large open terrace along with a home theatre with bar, private gym, a home office and kitchen garden. Even the smallest of spaces was consumed by providing landscaping (large depth used for Under balcony – Zen garden) or storage units (to maximize storage within the house). The basement is one such which can stock from large to small, perishable to non-perishables with utmost comfort without disturbing the daily necessities of the user. The home office allocated on this level allows the confidentiality required amidst the hustle and bustle of a regular household, making it integral in the execution of this villa.
As we move towards the first floor, was transformed by adding larger glass windows and demarcating the uses pertaining to each zone within the room. Each room was made to accommodate a lounge and walk- in wardrobe of its own, making it lavish with seclusion for the user. There are four rooms that congregate into a central party living with a dry pantry which can expand by means of a large foldable swivel glass partition. The terrace on the other hand is considered as a massive break out space where larger gatherings can conjugate holding a cabana and water fountain.
House #1, now remains as the first of its kind that has been transformed with such ease and guarantees optimal comfort to its user in terms of light, ventilation, modernism and aesthetics.


