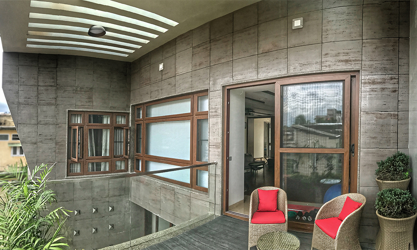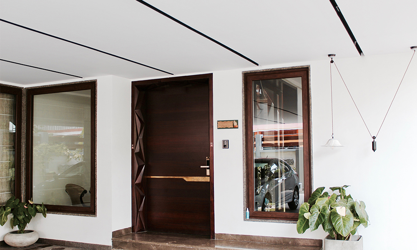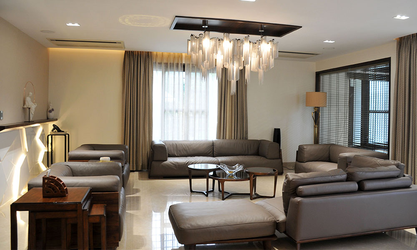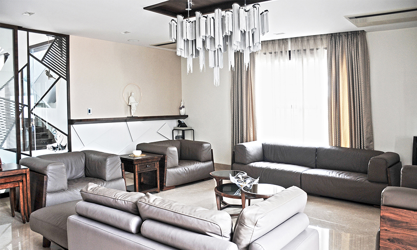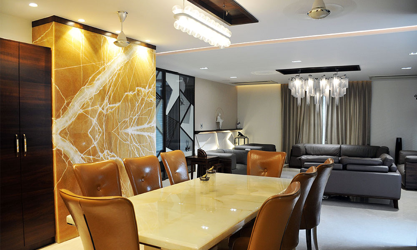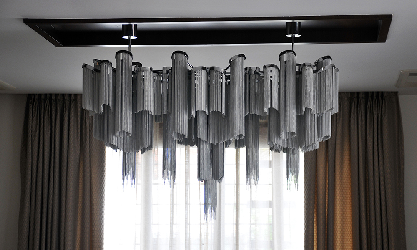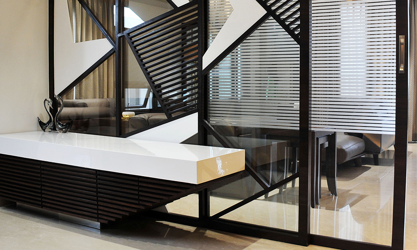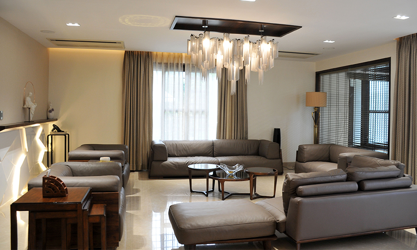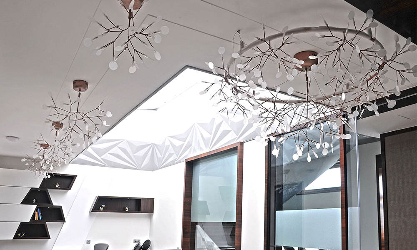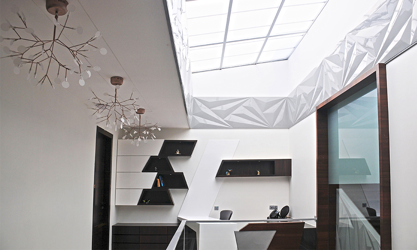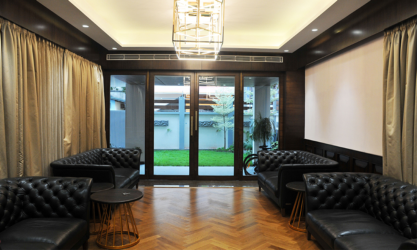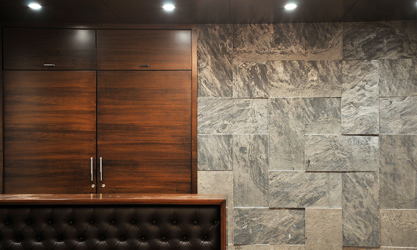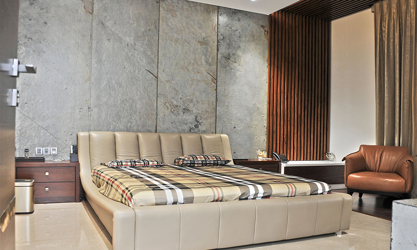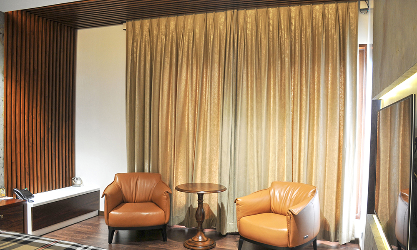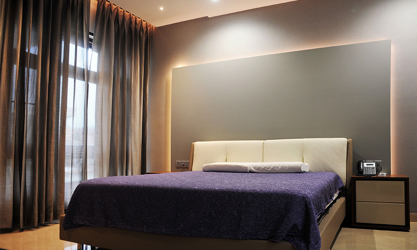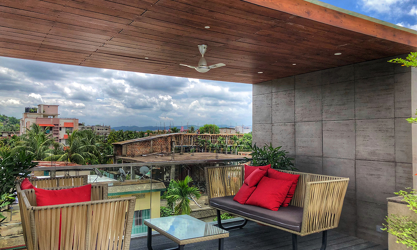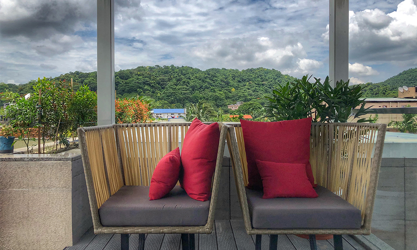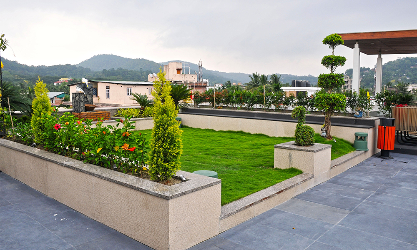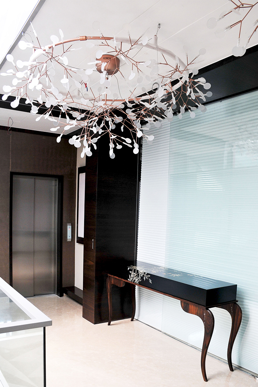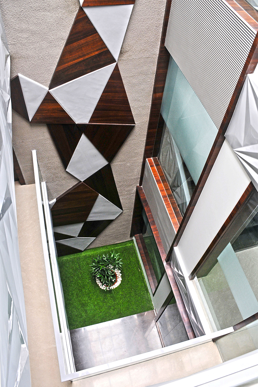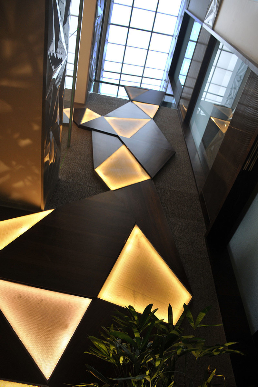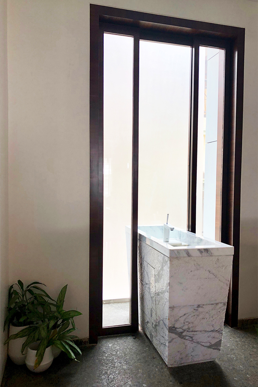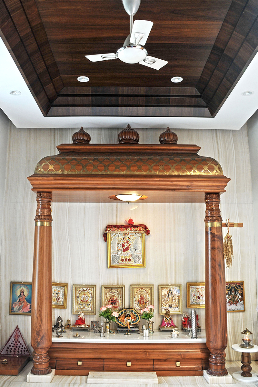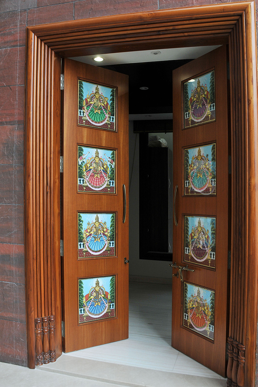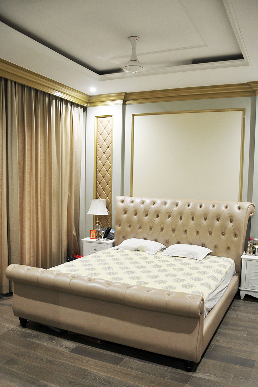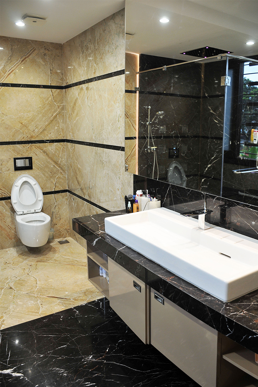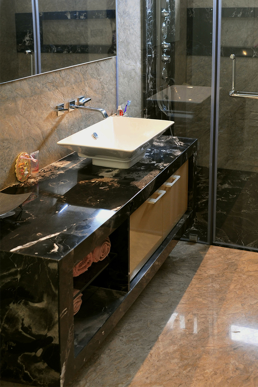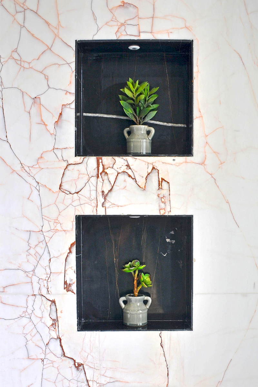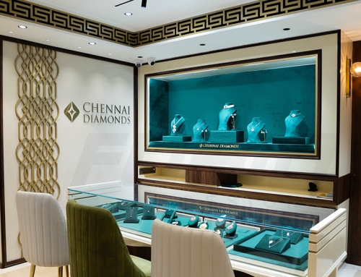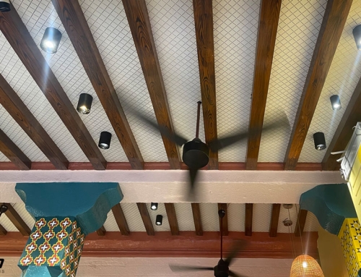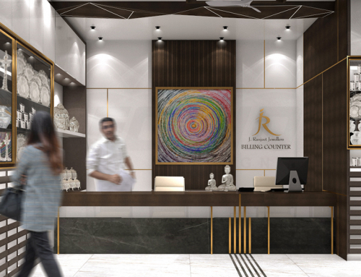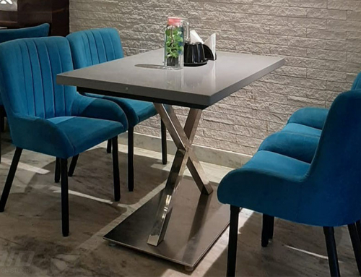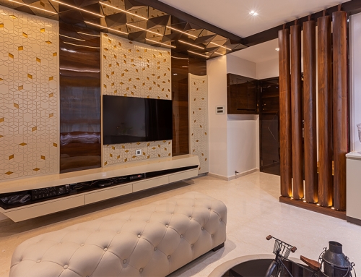Project Description
Geetanjali Residence is a three storied house, for a family of six. Nestled amidst the lush green Guwahati hills, this residence exemplifies a successful balance of solid and void spaces. The site itself invites sweeping 360-degree views of the surrounding rolling hills. The views have been captured through generous amounts of sliding glass and expansive deck areas. Nestled amidst the lush green Guwahati hills, this residence exemplifies a successful balance of solid and void spaces. Geetanjali, is an architectural, interior designed and executed residence recently completed in Guwahati, Assam by the FOAID Designs. The initial base planning and structural design given by Mrs. Nishita Kedia, after which the entire project was executed by FOAID Designs.
Keeping in mind each and every family member’s opinion for their respective rooms and then designing the entire house in totality to blend the concepts together was the team’s main objective.
Location: Manik Nagar, Guwahti
Client: Mrs. and Mr. Sunil Agarwal
Site area: 8500 sq. ft
Design Team: Ekta Agarwal, Ar. Suny Akber, Mukesh Chouhan and Ananthi Selvi
Year of Completion: 2018
The façade incorporates wood, exposed concrete and steel, a language which is contemporary and ensembles a sense of tradition in terms of the materials. This, therefore, creates a great massing concept for the exteriors of the building, while incorporating the explicit mountain views around the site proposed by the architect, which was then beautified with the help of the materials selected.
All the rooms are voluminous and breathe in the scenic beauty of Assam. The color palettes of the common areas are contrasting but subtle. A heavy look with the wooden wall panels and the large sofa sets has been ideated and incorporated within the family rooms. While one room is minimalistic another has been given a royal touch to it, giving a contrast appearance to the home. Internally all the rooms look out into a courtyard which has a vertical expanse of the three stories bringing in light and ventilation. Possessing a stone cladding wall with a tessellated mural, space is accessorized with a statue of Buddha over a landscaped lawn.
A palatial estate is a perfect word to describe this home.


