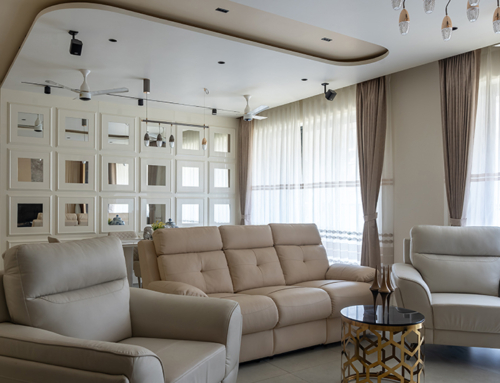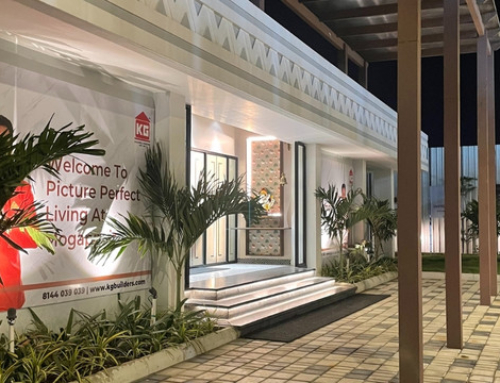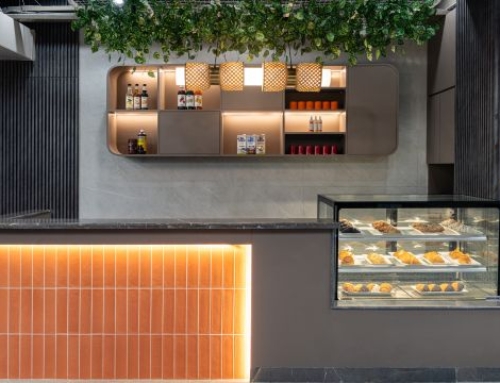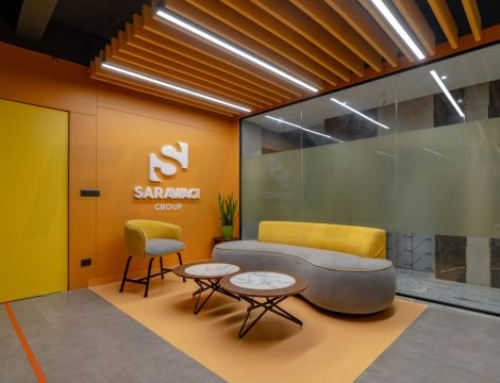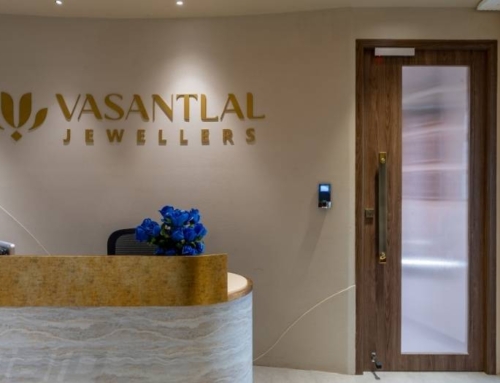The thrill of transforming an already exiting home can be both challenging and admirable. Mr. Khanna and his wife approached us with the idea to change the outlook of their home, here in talking about the elevation. In addition to this his two daughters needed a modern rooms as per their teenage requirements. As for us we were happy to help in which ever way we could.
Location: Kilpauk, Chennai
Client: Mrs. & Mr. Sunil Khanna
Site area: 2500 sq. ft
Design Team: Ekta Agarwal, Ananthi Selvi & Zaibaa AK
Year of Completion: 2019
The concept for the elevation was to give the home a rustic and modern front. We used wooden louvres and paneling which comfortably complimented the tropical location of the site. The plot was surrounded by multiple palm trees which we conveniently used in our design. The rustic appearance transformed into a modern tropical home with large balconies allowing us to play with glass and stone and still keeping the essence of the raw finishes alive.
Mr. Khanna’s daughters were very clear about their likes and dislikes making it very convenient for the designers to play around with their concepts. Room1 had the concept related to music and rhythm. The room was to speak music from the décor to the elements of design and even wall coverings. The bed panel has been inspired by the musical rhythm therefore creating a pattern which forms a partition between the bed and the dresser. The dresser has been shifted at the back of the bed to allow more circulation space with the provision of a walk-in wardrobe. The study table is again placed in another corner so that there is no interference between the three major activities of the room namely – Sleep, Dress and study. The wallpaper has been customized to the favorite music of the client which can be changed as and when the time passes with change in preferences.
Room 2 was more of a challenge as the client 2 was more inclined towards a creating a space that was free towards transformation with her own contributions in the future. Being the elder sibling, we had advised on a micro lounge area within the room so that she could have her own gathering within her room. Her dresser was creating as a highlight to the room tucked in one corner giving her ample of space to admire herself. The room was taken as a free canvas with simple elements of designs and free walls to add activities from her travel and experiences as and when required.
The Khanna’s truly touched our hearts by giving us small spaces within their home to make a large difference. With no complains and minimal demands they were delight to start the progressive year of 2019.






















